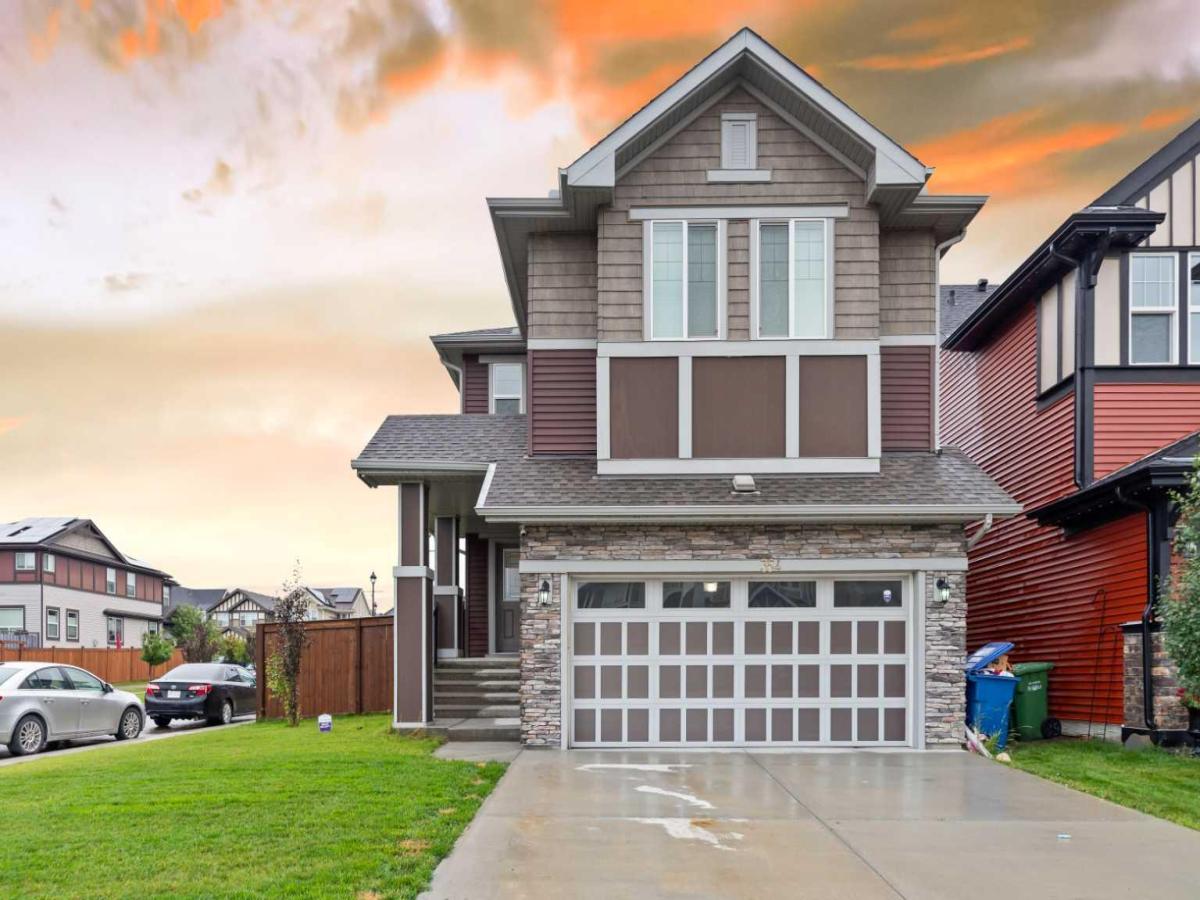Welcome to this stunning, air-conditioned home located on a desirable corner lot in the vibrant community of King’s Heights. Boasting exceptional curb appeal and thoughtful upgrades throughout, this property offers everything a growing family or investor could ask for.
Key Features:
Spacious Layout: 3 bedrooms upstairs plus a versatile bonus room, perfect for a family lounge or home office.
Legal Basement Suite: Fully developed one-bedroom legal suite with separate entrance and its own laundry—ideal for rental income or extended family.
Modern Main Floor: The open-concept 9ft ceiling layout highlights a bright and elegant living space with oversized windows and a stylish oversized quartz island that anchors the gourmet kitchen and LVP Flooring .
Upgraded Kitchen Appliances: Enjoy cooking with stainless steel wall-mounted ovens, a built-in microwave, and an induction glass cooktop.
Walk-Through Pantry: Conveniently located off the insulated double-attached garage with high ceilings—perfect for effortless grocery unloading.
Outdoor Oasis: Host gatherings or relax in the gazebo, hot tub, or on the well-designed deck, with green space for kids or pets to enjoy.
Luxurious Primary Suite: Features a walk-in closet, dual vanities, and a spa-inspired ensuite with a separate shower and tub.
Bonus Room Separation: Thoughtfully designed upper level with the bonus room creating privacy between the primary and secondary bedrooms.
Upstairs Laundry Room for added convenience.
Located just minutes from convenient shopping, scenic water features, parks, and schools, this home combines comfort, functionality, and style.
Key Features:
Spacious Layout: 3 bedrooms upstairs plus a versatile bonus room, perfect for a family lounge or home office.
Legal Basement Suite: Fully developed one-bedroom legal suite with separate entrance and its own laundry—ideal for rental income or extended family.
Modern Main Floor: The open-concept 9ft ceiling layout highlights a bright and elegant living space with oversized windows and a stylish oversized quartz island that anchors the gourmet kitchen and LVP Flooring .
Upgraded Kitchen Appliances: Enjoy cooking with stainless steel wall-mounted ovens, a built-in microwave, and an induction glass cooktop.
Walk-Through Pantry: Conveniently located off the insulated double-attached garage with high ceilings—perfect for effortless grocery unloading.
Outdoor Oasis: Host gatherings or relax in the gazebo, hot tub, or on the well-designed deck, with green space for kids or pets to enjoy.
Luxurious Primary Suite: Features a walk-in closet, dual vanities, and a spa-inspired ensuite with a separate shower and tub.
Bonus Room Separation: Thoughtfully designed upper level with the bonus room creating privacy between the primary and secondary bedrooms.
Upstairs Laundry Room for added convenience.
Located just minutes from convenient shopping, scenic water features, parks, and schools, this home combines comfort, functionality, and style.
Property Details
Price:
$830,000
MLS #:
A2243127
Status:
Active
Beds:
4
Baths:
4
Type:
Single Family
Subtype:
Detached
Subdivision:
Kings Heights
Listed Date:
Jul 27, 2025
Finished Sq Ft:
2,027
Lot Size:
4,640 sqft / 0.11 acres (approx)
Year Built:
2017
See this Listing
Schools
Interior
Appliances
Central Air Conditioner, Dishwasher, Electric Oven, Induction Cooktop, Microwave, Oven- Built- In, Refrigerator, Washer/Dryer, Window Coverings
Basement
Full, Separate/Exterior Entry, Suite
Bathrooms Full
3
Bathrooms Half
1
Laundry Features
Upper Level
Exterior
Exterior Features
Lighting, Private Entrance, Private Yard
Lot Features
Back Yard, City Lot, Corner Lot, Gazebo, Private
Parking Features
Double Garage Attached, Off Street, Parking Pad
Parking Total
2
Patio And Porch Features
Deck, Front Porch
Roof
Asphalt Shingle
Financial
Map
Community
- Address354 Kings Heights Drive Airdrie AB
- SubdivisionKings Heights
- CityAirdrie
- CountyAirdrie
- Zip CodeT4A 0S1
Subdivisions in Airdrie
- Airdrie Meadows
- Bayside
- Baysprings
- Bayview
- Big Springs
- Canals
- Chinook Gate
- Cobblestone Creek
- Coopers Crossing
- Downtown
- East Lake Industrial
- Edgewater
- Edmonton Trail
- Fairways
- Gateway
- Hillcrest
- Jensen
- Key Ranch
- Kings Heights
- Kingsview Industrial Park
- Lanark
- Luxstone
- Meadowbrook
- Midtown
- Morningside
- Old Town
- Prairie Springs
- Ravenswood
- Reunion
- Ridgegate
- Sagewood
- Sawgrass Park
- Sierra Springs
- Silver Creek
- South Point
- South Windsong
- Southwinds
- Stonegate
- Summerhill
- The Village
- Thorburn
- Wildflower
- Williamstown
- Willowbrook
- Windsong
- Woodside
- Yankee Valley Crossing
Market Summary
Current real estate data for Single Family in Airdrie as of Nov 20, 2025
411
Single Family Listed
55
Avg DOM
366
Avg $ / SqFt
$645,570
Avg List Price
Property Summary
- Located in the Kings Heights subdivision, 354 Kings Heights Drive Airdrie AB is a Single Family for sale in Airdrie, AB, T4A 0S1. It is listed for $830,000 and features 4 beds, 4 baths, and has approximately 2,027 square feet of living space, and was originally constructed in 2017. The current price per square foot is $409. The average price per square foot for Single Family listings in Airdrie is $366. The average listing price for Single Family in Airdrie is $645,570. To schedule a showing of MLS#a2243127 at 354 Kings Heights Drive in Airdrie, AB, contact your Rob Johnstone agent at (403) 730-2330 .
Similar Listings Nearby
354 Kings Heights Drive
Airdrie, AB


