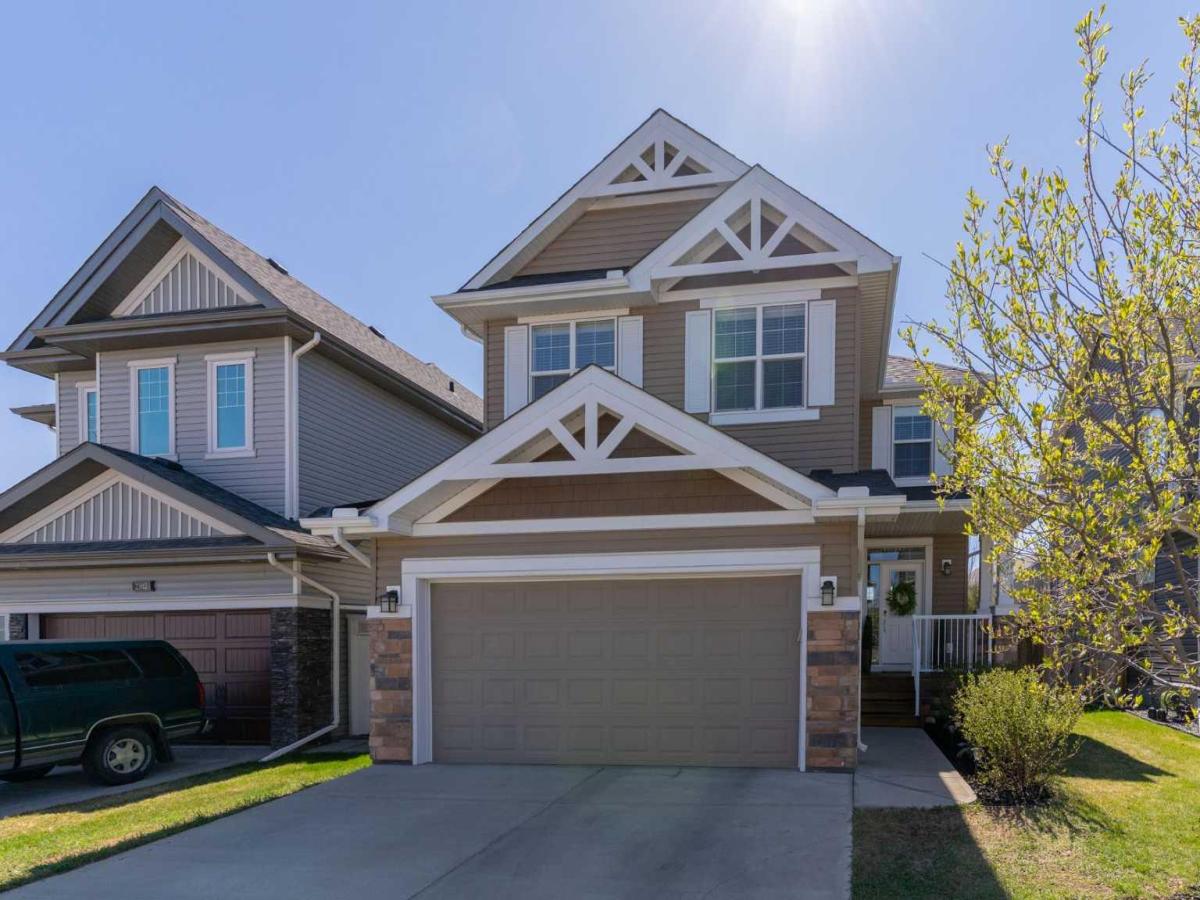This gorgeous upgraded home with walk-out basement and south backing yard is perfectly located along quiet walking paths to the nearby ponds. The bright open main floor plan offers a kitchen with gleaming granite counters and large island, a walk through pantry, a large dinning area that steps out onto a huge upper deck for the BBQ enthusiasts. The open living room offers a beautiful fireplace with mantel and large south window. Also on this level you will find a 2 piece bath and a handy mudroom to your oversized heated garage that will fit a full sized truck and features an upgraded quiet close door with the ability to operate it remotely from your personal device. On the upper level, there are 2 bedrooms, a huge master bedroom with walk in closet and a spa-like 5 piece ensuite. Also on this level for your enjoyment is a great bonus room that perfectly separates the bedrooms for privacy, another full bathroom, and a bright upper laundry (new washer purchased Feb 2023). The full unfinished walk-out basement has a great layout for future development with rough ins for a future bathroom in place. This home has also been upgraded with a newer furnace (Feb 2024), a concrete pathway beside the house leading to the backyard, and Hardie board accents on the front and chimney. Move in and enjoy all the amenities close by in a fantastic sought after community.
The city of Airdrie tax assessment values this home at 711,000 .
The city of Airdrie tax assessment values this home at 711,000 .
Property Details
Price:
$660,000
MLS #:
A2229274
Status:
Active
Beds:
3
Baths:
3
Address:
296 Kingston Way SE
Type:
Single Family
Subtype:
Detached
Subdivision:
Kings Heights
City:
Airdrie
Listed Date:
Jun 13, 2025
Province:
AB
Finished Sq Ft:
1,979
Postal Code:
405
Lot Size:
4,067 sqft / 0.09 acres (approx)
Year Built:
2014
See this Listing
Rob Johnstone is a trusted Calgary Realtor with over 30 years of real estate experience. He has evaluated thousands of properties and is a recognized expert in Calgary home and condo sales. Rob offers accurate home evaluations either by email or through in-person appointments. Both options are free and come with no obligation. His focus is to provide honest advice and professional insight, helping Calgary homeowners make confident decisions when it’s time to sell their property.
More About RobMortgage Calculator
Schools
Interior
Appliances
Electric Stove, Microwave Hood Fan, Refrigerator, Washer/ Dryer, Window Coverings
Basement
Full, Unfinished, Walk- Out To Grade
Bathrooms Full
2
Bathrooms Half
1
Laundry Features
Laundry Room, Upper Level
Exterior
Exterior Features
Balcony, B B Q gas line, Private Entrance
Lot Features
Back Yard, Backs on to Park/ Green Space, Front Yard, Landscaped, Lawn
Parking Features
Double Garage Attached, Driveway, Front Drive, Garage Door Opener, Heated Garage, Insulated
Parking Total
2
Patio And Porch Features
Deck, Front Porch, Patio
Roof
Asphalt
Financial
Map
Community
- Address296 Kingston Way SE Airdrie AB
- SubdivisionKings Heights
- CityAirdrie
- CountyAirdrie
- Zip CodeT4A 0K5
Similar Listings Nearby
- 508 Creekrun Lane SW
Airdrie, AB$855,000
2.50 miles away
- 3 Bayside Cove SW
Airdrie, AB$855,000
2.03 miles away
- 21 Bayview Mews SW
Airdrie, AB$853,500
2.72 miles away
- 1729 Bayside Close SW
Airdrie, AB$850,000
2.18 miles away
- 119 Baywater Rise SW
Airdrie, AB$850,000
2.40 miles away
- 354 Kings Heights Dr
Airdrie, AB$850,000
0.23 miles away
- 3672 Bayside Boulevard SW
Airdrie, AB$849,900
2.35 miles away
- 4083 Sawgrass Street NW
Airdrie, AB$849,900
4.03 miles away
- 350 Reunion Green NW
Airdrie, AB$849,900
3.66 miles away
- 2306 Bayside Circle SW
Airdrie, AB$849,000
2.01 miles away
296 Kingston Way SE
Airdrie, AB
LIGHTBOX-IMAGES


































































































