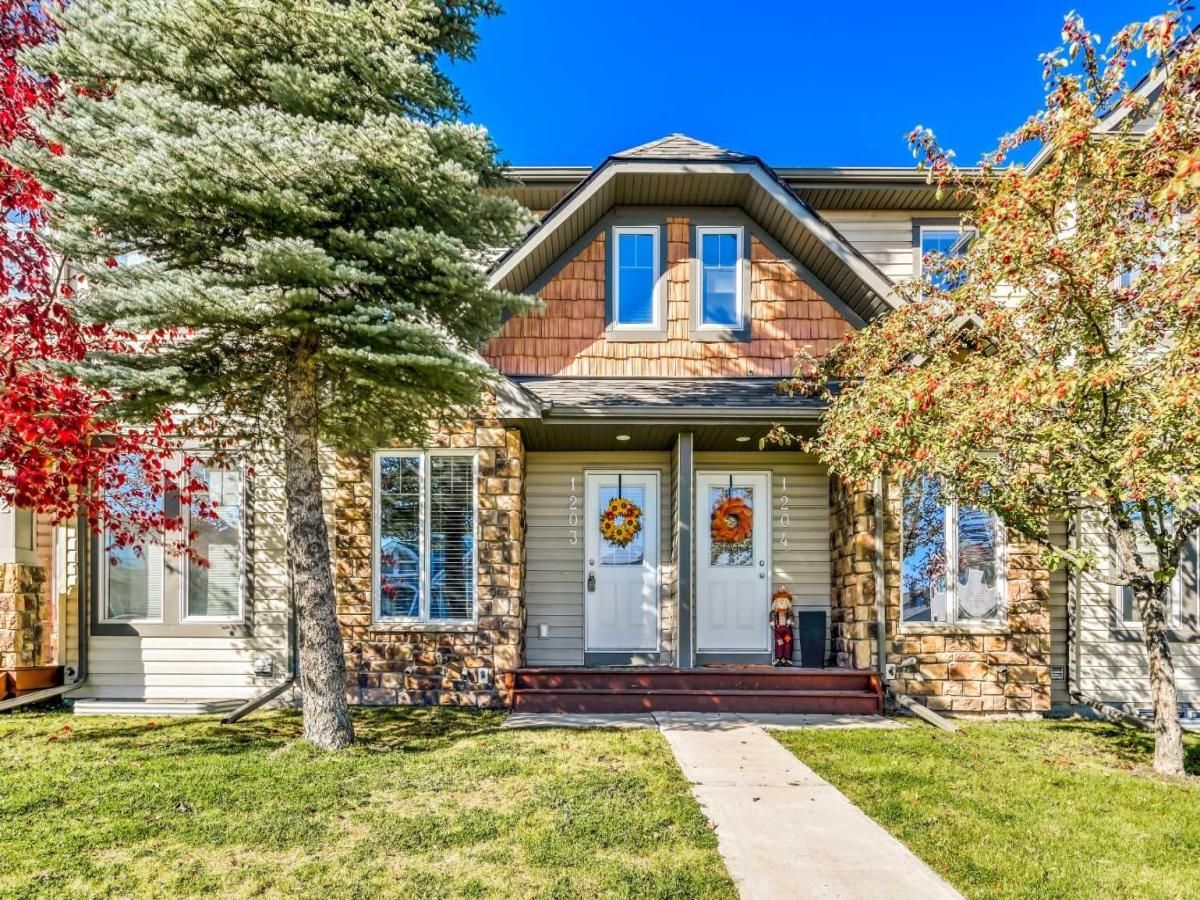Welcome to Zen at King''s Heights , where this bright and sunny 2 bed and 1.5 bath townhouse enjoys a great location within the complex offering the perfect blend of privacy, convenience, and outdoor lifestyle. East–west exposure fills the home with natural light throughout the day, while the open-concept main floor offers a functional layout with a spacious living area, dining space, and a kitchen that overlooks the private fenced yard—ideal for young families or pet owners. A convenient powder room rounds out the main level. Upstairs, you’ll find two generously sized bedrooms including a large primary suite with walk in closet and a full 4-piece bath situated between both rooms. The undeveloped basement is ready for future expansion, with roughed-in plumbing and a large window offering potential for a third bedroom, additional bath, or rec space. Outside, enjoy the ease of back and front yard access, a parking stall, two visitor stalls just steps from your rear entrance, and ample on-street parking nearby for guests or oversized vehicles. This home is move-in ready, meticulously maintained, and offers unbeatable value in a quiet, family-friendly setting—just a short walk to parks, pathways, and all the nearby amenities of King’s Heights including easy entrance/exit to 40th ave from highway#2. Book your private tour today!
Property Details
Price:
$320,000
MLS #:
A2274783
Status:
Active
Beds:
2
Baths:
2
Type:
Single Family
Subtype:
Row/Townhouse
Subdivision:
Kings Heights
Listed Date:
Dec 11, 2025
Finished Sq Ft:
1,170
Lot Size:
1,540 sqft / 0.04 acres (approx)
Year Built:
2007
See this Listing
Schools
Interior
Appliances
Dishwasher, Electric Stove, Microwave, Range Hood, Refrigerator
Basement
Full
Bathrooms Full
1
Bathrooms Half
1
Laundry Features
In Basement
Pets Allowed
Restrictions, Yes
Exterior
Exterior Features
Garden, Private Entrance, Private Yard
Lot Features
Rectangular Lot
Parking Features
Asphalt, Off Street, On Street, Parking Lot, Stall, Titled
Parking Total
1
Patio And Porch Features
None
Roof
Asphalt Shingle
Financial
Map
Community
- Address1203, 2445 Kingsland Road SE Airdrie AB
- SubdivisionKings Heights
- CityAirdrie
- CountyAirdrie
- Zip CodeT4A0B6
Subdivisions in Airdrie
- Airdrie Meadows
- Bayside
- Baysprings
- Bayview
- Big Springs
- Canals
- Chinook Gate
- Cobblestone Creek
- Coopers Crossing
- Downtown
- East Lake Industrial
- Edgewater
- Edmonton Trail
- Fairways
- Gateway
- Hillcrest
- Jensen
- Key Ranch
- Kings Heights
- Kingsview Industrial Park
- Lanark
- Luxstone
- Meadowbrook
- Midtown
- Morningside
- Old Town
- Prairie Springs
- Ravenswood
- Reunion
- Ridgegate
- Sagewood
- Sawgrass Park
- Sierra Springs
- Silver Creek
- South Point
- South Windsong
- Southwinds
- Stonegate
- Summerhill
- The Village
- Thorburn
- Wildflower
- Williamstown
- Willowbrook
- Windsong
- Woodside
- Yankee Valley Crossing
Market Summary
Current real estate data for Single Family in Airdrie as of Jan 10, 2026
273
Single Family Listed
59
Avg DOM
364
Avg $ / SqFt
$649,770
Avg List Price
Property Summary
- Located in the Kings Heights subdivision, 1203, 2445 Kingsland Road SE Airdrie AB is a Single Family for sale in Airdrie, AB, T4A0B6. It is listed for $320,000 and features 2 beds, 2 baths, and has approximately 1,170 square feet of living space, and was originally constructed in 2007. The current price per square foot is $274. The average price per square foot for Single Family listings in Airdrie is $364. The average listing price for Single Family in Airdrie is $649,770. To schedule a showing of MLS#a2274783 at 1203, 2445 Kingsland Road SE in Airdrie, AB, contact your Rob Johnstone agent at (403) 730-2330 .
Similar Listings Nearby
1203, 2445 Kingsland Road SE
Airdrie, AB


