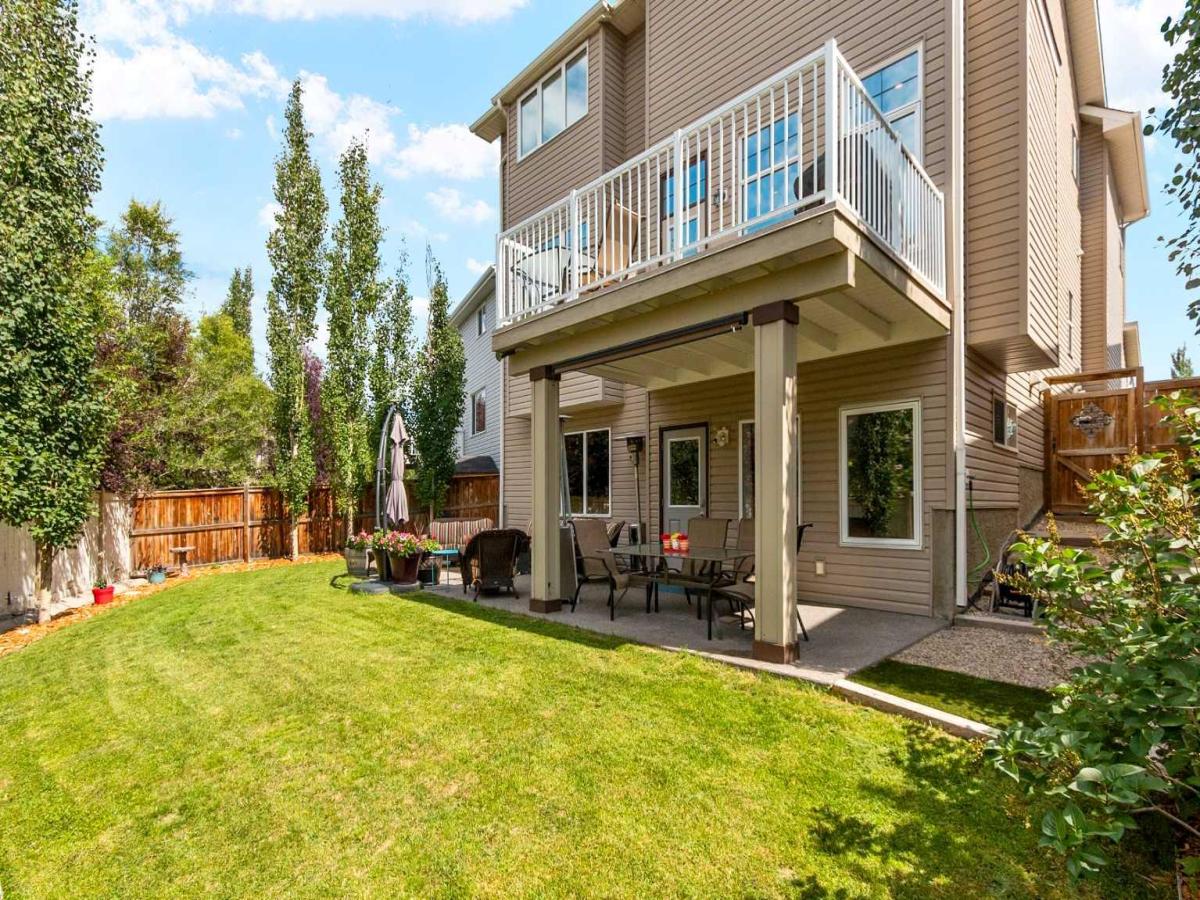STEP INSIDE AND BE AMAZED! This home is full of surprises with its spacious layout, and thoughtful details, that make it perfect for a growing family. Offering over 3,600 sq ft of finished living space, a fully developed walkout basement, and soaring 10 ft ceilings on the main level, this home has a layout designed for comfort and entertaining. The main level greets you with a grand foyer and open staircase, flowing into a bright living room featuring hardwood floors, custom built-ins surrounding a cozy gas fireplace, and large windows that fill the space with natural light. The kitchen is a chef’s dream with granite countertops, warm wood cabinetry, a walk-in pantry, and a large central island, perfect for entertaining. The dining area flows seamlessly out to an upper deck, perfect for morning coffee or summer BBQs. Upstairs, the vaulted bonus room provides a flexible space for movie nights, or a quiet retreat. Two generously sized bedrooms, a full main bath, and a large laundry room with abundant cabinetry and storage. The primary suite is a private oasis featuring vaulted ceilings, a charming window bench, spa-like ensuite with soaker tub and separate shower, and a walk-in closet. The fully finished walkout basement adds a 4th bedroom, full bathroom, ample storage and a large family room with direct access to your backyard sanctuary. Mature trees, an exposed aggregate patio, and a dog run make this space as functional as it is inviting. Additional perks include central A/C, a garage with a generous amount of storage, and a location on a quiet cul-de-sac. Living in King’s Heights means enjoying scenic walking paths, nearby playgrounds, excellent schools, and convenient access to shopping, restaurants, and commuter routes This home truly must be seen to be appreciated!
Property Details
Price:
$819,000
MLS #:
A2242671
Status:
Active
Beds:
4
Baths:
4
Type:
Single Family
Subtype:
Detached
Subdivision:
Kings Heights
Listed Date:
Jul 26, 2025
Finished Sq Ft:
2,603
Lot Size:
4,919 sqft / 0.11 acres (approx)
Year Built:
2008
See this Listing
Schools
Interior
Appliances
Dishwasher, Dryer, Electric Stove, Garage Control(s), Microwave, Range Hood, Refrigerator, Washer, Window Coverings
Basement
Full
Bathrooms Full
3
Bathrooms Half
1
Laundry Features
Laundry Room, Upper Level
Exterior
Exterior Features
Balcony
Lot Features
Cul- De- Sac, Landscaped, Pie Shaped Lot
Parking Features
Double Garage Attached
Parking Total
4
Patio And Porch Features
Balcony(s), Patio
Roof
Asphalt Shingle
Financial
Map
Community
- Address117 Kingsland Court SE Airdrie AB
- SubdivisionKings Heights
- CityAirdrie
- CountyAirdrie
- Zip CodeT4A 0E5
Subdivisions in Airdrie
- Airdrie Meadows
- Bayside
- Baysprings
- Bayview
- Big Springs
- Canals
- Chinook Gate
- Cobblestone Creek
- Coopers Crossing
- Downtown
- East Lake Industrial
- Edgewater
- Edmonton Trail
- Fairways
- Gateway
- Hillcrest
- Jensen
- Key Ranch
- Kings Heights
- Kingsview Industrial Park
- Lanark
- Luxstone
- Meadowbrook
- Midtown
- Morningside
- Old Town
- Prairie Springs
- Ravenswood
- Reunion
- Ridgegate
- Sagewood
- Sawgrass Park
- Sierra Springs
- Silver Creek
- South Point
- South Windsong
- Southwinds
- Stonegate
- Summerhill
- The Village
- Thorburn
- Wildflower
- Williamstown
- Willowbrook
- Windsong
- Woodside
- Yankee Valley Crossing
Market Summary
Current real estate data for Single Family in Airdrie as of Dec 11, 2025
340
Single Family Listed
61
Avg DOM
365
Avg $ / SqFt
$645,084
Avg List Price
Property Summary
- Located in the Kings Heights subdivision, 117 Kingsland Court SE Airdrie AB is a Single Family for sale in Airdrie, AB, T4A 0E5. It is listed for $819,000 and features 4 beds, 4 baths, and has approximately 2,603 square feet of living space, and was originally constructed in 2008. The current price per square foot is $315. The average price per square foot for Single Family listings in Airdrie is $365. The average listing price for Single Family in Airdrie is $645,084. To schedule a showing of MLS#a2242671 at 117 Kingsland Court SE in Airdrie, AB, contact your Rob Johnstone agent at (403) 730-2330 .
Similar Listings Nearby
117 Kingsland Court SE
Airdrie, AB


