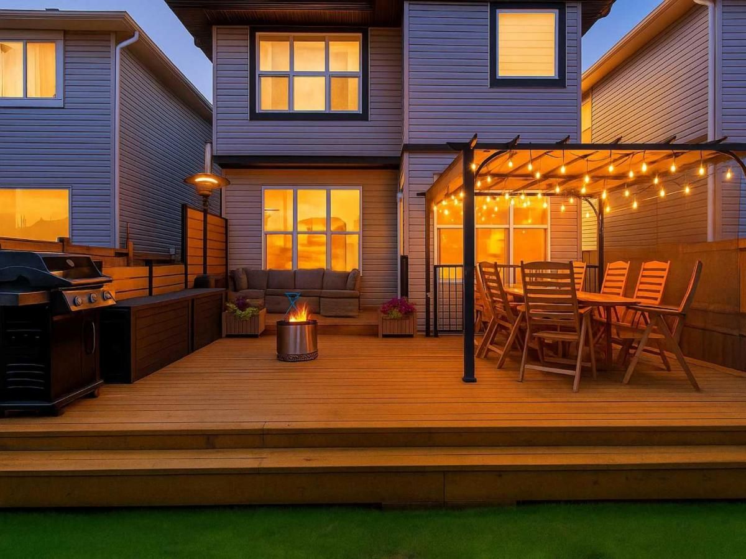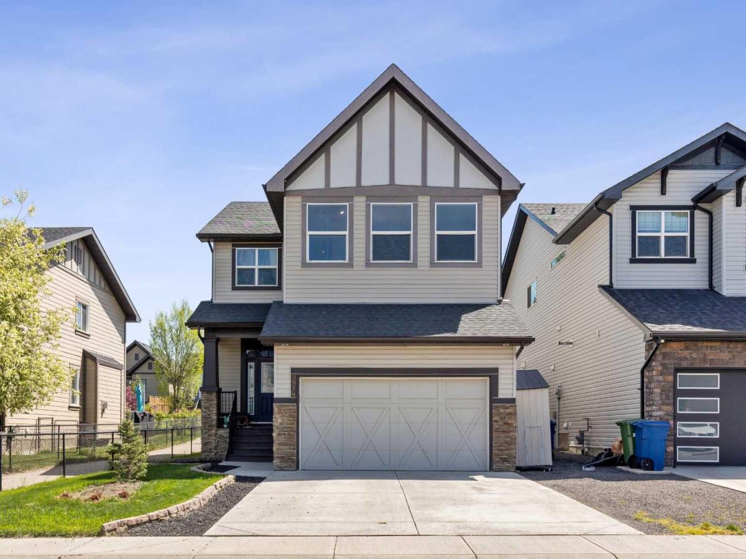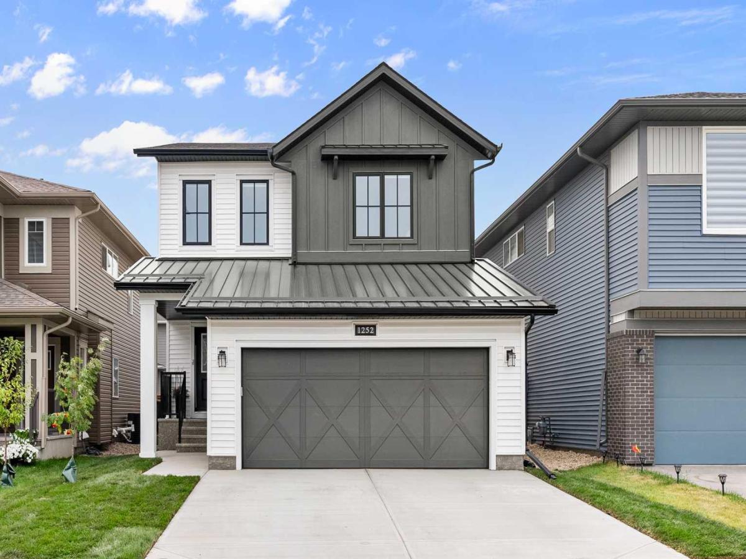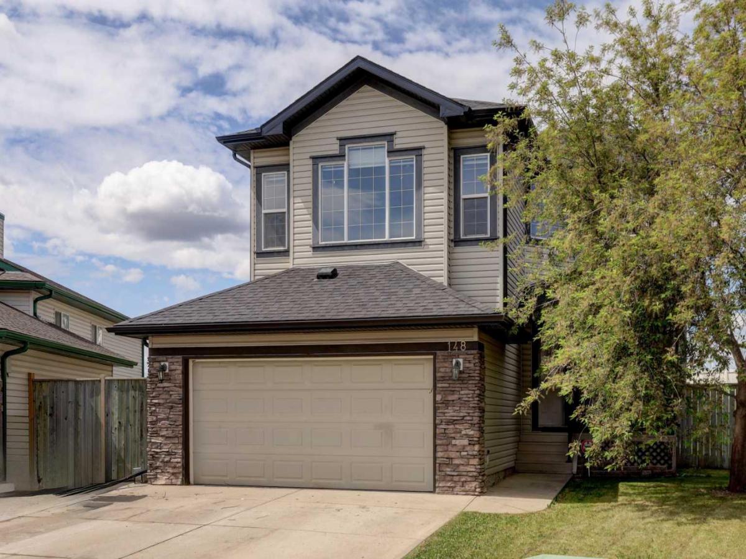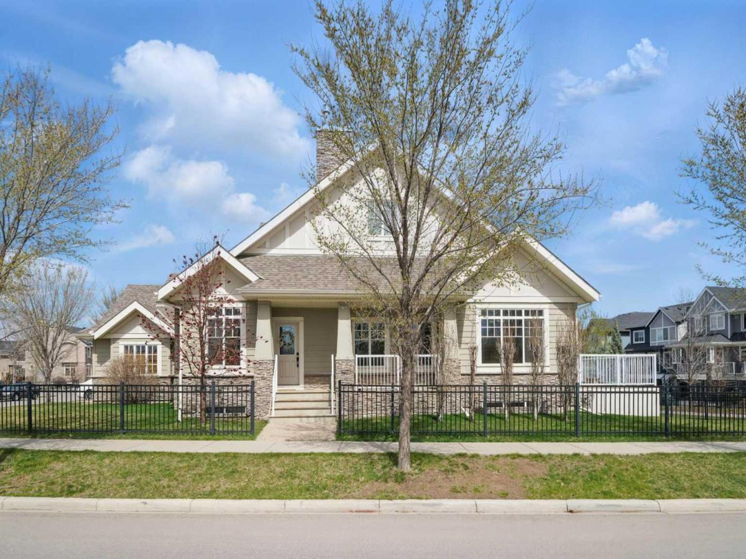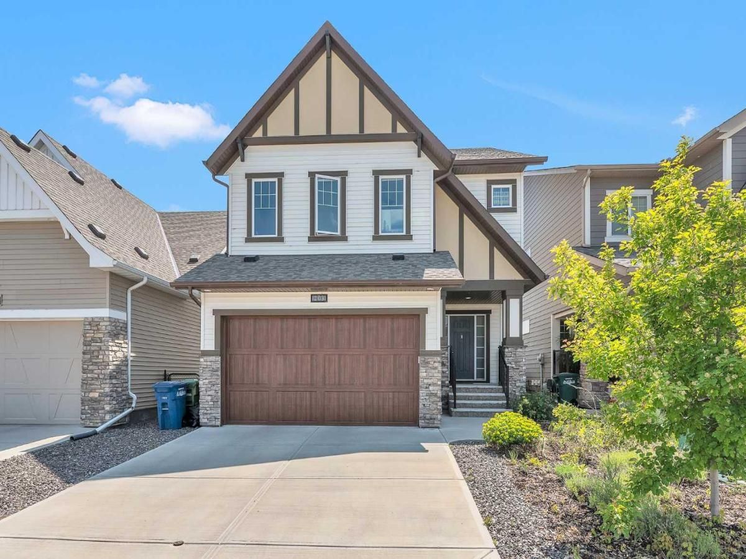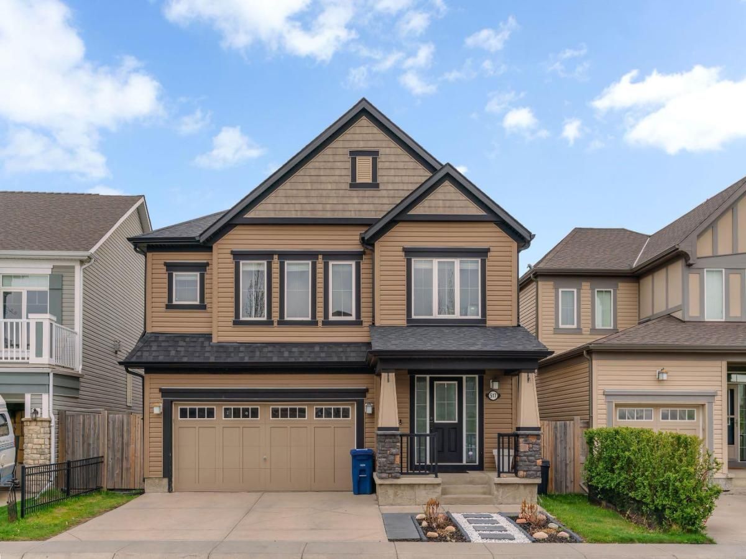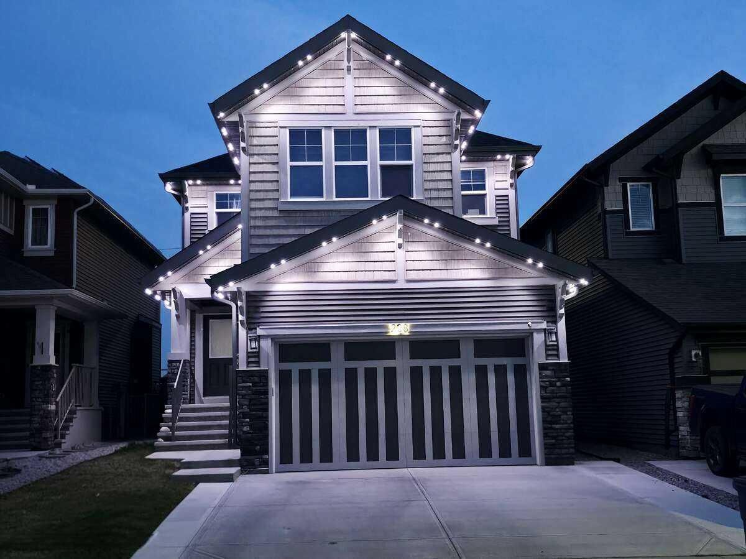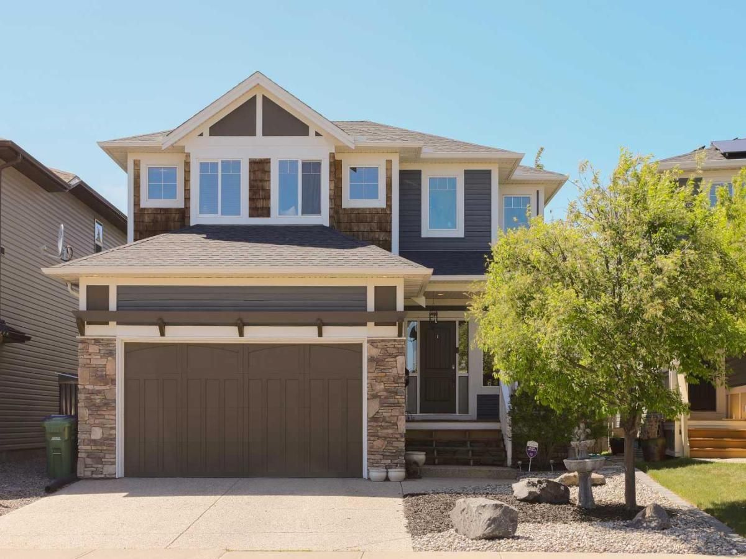**OPEN HOUSE Sat June 28th -2pm to 4pm &' Sun 29th 1pm to 3pm** Welcome to this beautifully maintained home in the sought-after community of Hillcrest in Airdrie—where thoughtful design, functionality, and style come together effortlessly.
Step into a bright and open kitchen designed for both everyday living and effortless entertaining. Rich espresso cabinetry pairs beautifully with gleaming stainless steel appliances, quartz countertops, and a central island that’s perfect for casual meals or conversation. The walk-through pantry offers practical storage and leads conveniently to the mudroom and attached garage.
The open-concept layout flows into the sunlit dining area and cozy living room, complete with a feature fireplace and elegant finishes that make the space warm and welcoming. Large windows let in plenty of natural light, highlighting the modern yet comfortable design throughout the main floor.
Upstairs, the spacious primary bedroom is a relaxing retreat, filled with natural light and complemented by a spa-inspired ensuite. Unwind in the deep soaker tub or enjoy the glass-enclosed shower, with dual vanities and a walk-in closet that keeps everything organized. Two additional bedrooms, a stylish full bath, a convenient laundry room, and a versatile bonus room complete the upper level—perfect for family movie nights, a home office, or a playroom.
From the moment you step into the fully fenced backyard, you’ll appreciate the thoughtful outdoor design. The expansive 23.4'' x 21.7'' deck offers plenty of space for dining, lounging, and entertaining, complete with a stylish gazebo that provides shade and comfort. With privacy fencing and a neatly landscaped lawn, this backyard retreat is ideal for summer barbecues, morning coffee, or relaxing under the stars.
Located just minutes from schools, parks, walking trails, and shopping, this Hillcrest gem blends comfort, convenience, and timeless style. It’s more than a house—it’s the place you’ll love to call home.
Step into a bright and open kitchen designed for both everyday living and effortless entertaining. Rich espresso cabinetry pairs beautifully with gleaming stainless steel appliances, quartz countertops, and a central island that’s perfect for casual meals or conversation. The walk-through pantry offers practical storage and leads conveniently to the mudroom and attached garage.
The open-concept layout flows into the sunlit dining area and cozy living room, complete with a feature fireplace and elegant finishes that make the space warm and welcoming. Large windows let in plenty of natural light, highlighting the modern yet comfortable design throughout the main floor.
Upstairs, the spacious primary bedroom is a relaxing retreat, filled with natural light and complemented by a spa-inspired ensuite. Unwind in the deep soaker tub or enjoy the glass-enclosed shower, with dual vanities and a walk-in closet that keeps everything organized. Two additional bedrooms, a stylish full bath, a convenient laundry room, and a versatile bonus room complete the upper level—perfect for family movie nights, a home office, or a playroom.
From the moment you step into the fully fenced backyard, you’ll appreciate the thoughtful outdoor design. The expansive 23.4'' x 21.7'' deck offers plenty of space for dining, lounging, and entertaining, complete with a stylish gazebo that provides shade and comfort. With privacy fencing and a neatly landscaped lawn, this backyard retreat is ideal for summer barbecues, morning coffee, or relaxing under the stars.
Located just minutes from schools, parks, walking trails, and shopping, this Hillcrest gem blends comfort, convenience, and timeless style. It’s more than a house—it’s the place you’ll love to call home.
Property Details
Price:
$629,900
MLS #:
A2233575
Status:
Active
Beds:
3
Baths:
3
Address:
415 Hillcrest Circle SW
Type:
Single Family
Subtype:
Detached
Subdivision:
Hillcrest
City:
Airdrie
Listed Date:
Jun 23, 2025
Province:
AB
Finished Sq Ft:
1,888
Postal Code:
429
Lot Size:
3,731 sqft / 0.09 acres (approx)
Year Built:
2014
See this Listing
Mortgage Calculator
Schools
Interior
Appliances
Bar Fridge, Central Air Conditioner, Dishwasher, Electric Stove, Microwave Hood Fan, Refrigerator
Basement
Full, Unfinished
Bathrooms Full
2
Bathrooms Half
1
Laundry Features
Upper Level
Exterior
Exterior Features
Garden, Private Yard
Lot Features
Back Yard, Garden, Gazebo, No Neighbours Behind
Parking Features
Double Garage Attached, Driveway
Parking Total
4
Patio And Porch Features
Deck, Pergola
Roof
Asphalt Shingle
Financial
Map
Community
- Address415 Hillcrest Circle SW Airdrie AB
- SubdivisionHillcrest
- CityAirdrie
- CountyAirdrie
- Zip CodeT4B 2R9
Similar Listings Nearby
- 274 Kingsbury View SE
Airdrie, AB$810,000
1.65 miles away
- 1252 Chinook Gate Bay SW
Airdrie, AB$809,900
1.33 miles away
- 148 Stonegate Crescent NW
Airdrie, AB$799,999
3.24 miles away
- 700 Reynolds Crescent SW
Airdrie, AB$799,990
0.11 miles away
- 1181 Coopers Drive SW
Airdrie, AB$795,000
0.35 miles away
- 203 Reunion Green NW
Airdrie, AB$795,000
3.63 miles away
- 517 Windridge Road SW
Airdrie, AB$789,900
0.75 miles away
- 73 Calhoun Crescent NE
Calgary, AB$789,000
4.97 miles away
- 238 Kingfisher Crescent SE
Airdrie, AB$788,888
1.21 miles away
- 17 Luxstone Rise SW
Airdrie, AB$785,000
1.35 miles away
415 Hillcrest Circle SW
Airdrie, AB
LIGHTBOX-IMAGES

