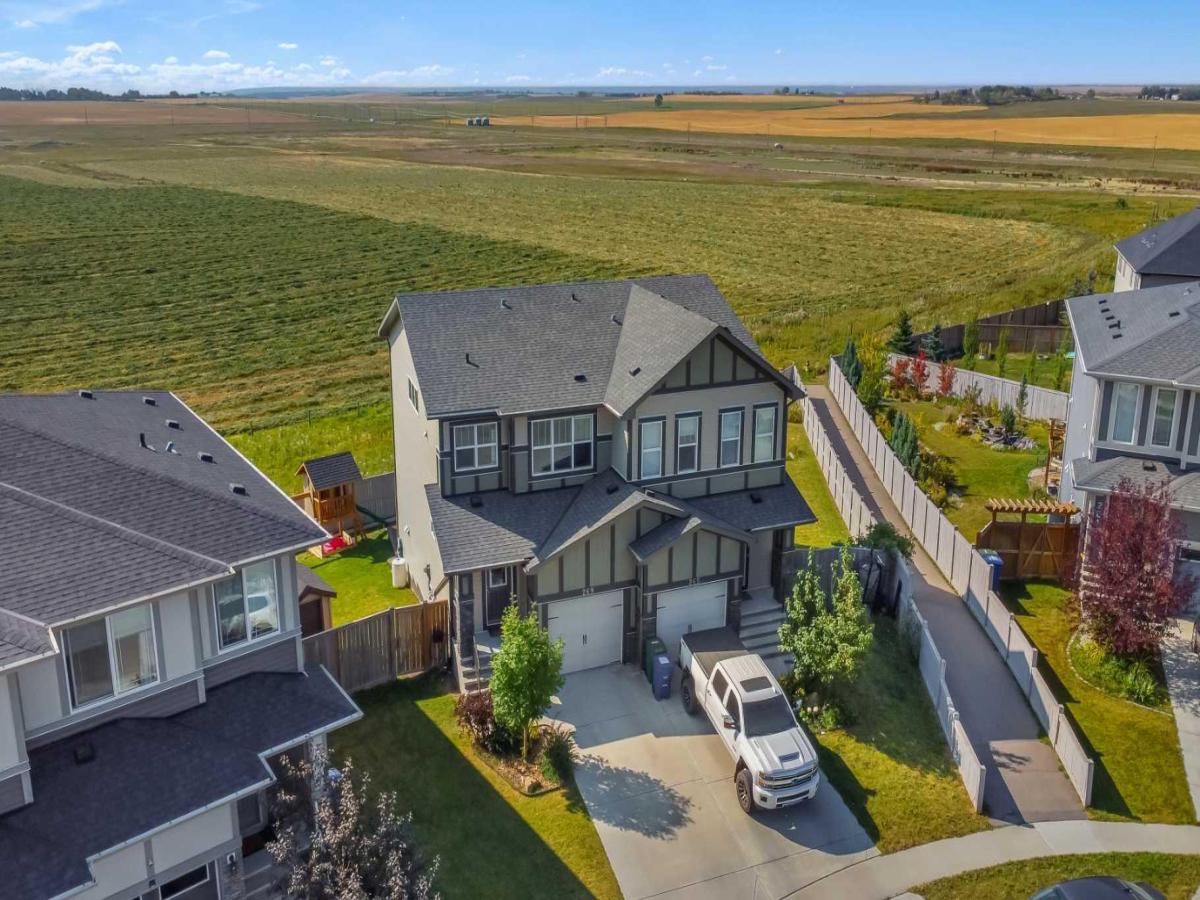This is the ONE you’ve been waiting for in the highly sought-after community of HILLCREST! This beautifully maintained 3 BED, 3.5 BATH home offers nearly 2,000 SQ FT OF DEVELOPED LIVING SPACE and sits on a RARE, OVERSIZED LOT! Step inside to a thoughtfully designed OPEN CONCEPT MAIN FLOOR, featuring a spacious kitchen with a BREAKFAST BAR, STAINLESS STEEL APPLIANCES including a GAS STOVE, and a PANTRY—perfect for everyday living and entertaining. The kitchen flows seamlessly into the dining area and cozy living room, where you’ll enjoy an UNOBSTRUCTED VIEW and direct access to a PRIVATE BALCONY—with NO NEIGHBOURS BEHIND! A convenient HALF BATH completes the main level. Upstairs, the PRIMARY SUITE is your own private retreat, complete with a 4-PIECE ENSUITE and a WALK-IN CLOSET. You''ll also find TWO GENEROUSLY SIZED BEDROOMS, UPSTAIRS LAUNDRY, and another FULL 4-PIECE BATHROOM. The WALK-OUT BASEMENT is fully finished and offers a WET BAR, is wired for SURROUND SOUND, and includes a 3-PIECE BATHROOM plus plenty of STORAGE SPACE. Outside, enjoy the incredible OVERSIZED YARD—perfect for kids, pets, or hosting summer BBQs—with a SECOND LARGE DECK, PLENTY OF PRIVACY, and a STORAGE SHED for your outdoor gear. You’ll love the convenience of the ATTACHED SINGLE GARAGE, and the unbeatable location—close to schools, walking paths, a local brewery, shopping, and major routes for easy commuting. Don’t miss out on this one—it’s a must-see!
Property Details
Price:
$529,900
MLS #:
A2256415
Status:
Pending
Beds:
3
Baths:
4
Type:
Single Family
Subtype:
Semi Detached (Half Duplex)
Subdivision:
Hillcrest
Listed Date:
Sep 16, 2025
Finished Sq Ft:
1,411
Lot Size:
4,462 sqft / 0.10 acres (approx)
Year Built:
2017
See this Listing
Schools
Interior
Appliances
Dishwasher, Dryer, Gas Stove, Microwave Hood Fan, Refrigerator, Washer, Water Softener, Window Coverings
Basement
Full
Bathrooms Full
3
Bathrooms Half
1
Laundry Features
Laundry Room, Upper Level
Exterior
Exterior Features
Balcony, Playground, Private Entrance, Private Yard, Storage
Lot Features
Back Yard, Irregular Lot, Landscaped, Private
Parking Features
Driveway, Front Drive, Garage Faces Front, Single Garage Attached
Parking Total
3
Patio And Porch Features
Balcony(s), Deck
Roof
Asphalt Shingle
Financial
Map
Community
- Address269 Hillcrest Road SW Airdrie AB
- SubdivisionHillcrest
- CityAirdrie
- CountyAirdrie
- Zip CodeT4B 4K1
Subdivisions in Airdrie
- Airdrie Meadows
- Bayside
- Baysprings
- Bayview
- Big Springs
- Canals
- Chinook Gate
- Cobblestone Creek
- Coopers Crossing
- Downtown
- East Lake Industrial
- Edgewater
- Edmonton Trail
- Fairways
- Gateway
- Hillcrest
- Jensen
- Key Ranch
- Kings Heights
- Kingsview Industrial Park
- Lanark
- Luxstone
- Meadowbrook
- Midtown
- Morningside
- Old Town
- Prairie Springs
- Ravenswood
- Reunion
- Ridgegate
- Sagewood
- Sawgrass Park
- Sierra Springs
- Silver Creek
- South Point
- South Windsong
- Southwinds
- Stonegate
- Summerhill
- The Village
- Thorburn
- Wildflower
- Williamstown
- Willowbrook
- Windsong
- Woodside
- Yankee Valley Crossing
Market Summary
Current real estate data for Single Family in Airdrie as of Oct 30, 2025
466
Single Family Listed
51
Avg DOM
368
Avg $ / SqFt
$641,516
Avg List Price
Property Summary
- Located in the Hillcrest subdivision, 269 Hillcrest Road SW Airdrie AB is a Single Family for sale in Airdrie, AB, T4B 4K1. It is listed for $529,900 and features 3 beds, 4 baths, and has approximately 1,411 square feet of living space, and was originally constructed in 2017. The current price per square foot is $376. The average price per square foot for Single Family listings in Airdrie is $368. The average listing price for Single Family in Airdrie is $641,516. To schedule a showing of MLS#a2256415 at 269 Hillcrest Road SW in Airdrie, AB, contact your Rob Johnstone agent at (403) 730-2330 .
Similar Listings Nearby
269 Hillcrest Road SW
Airdrie, AB


