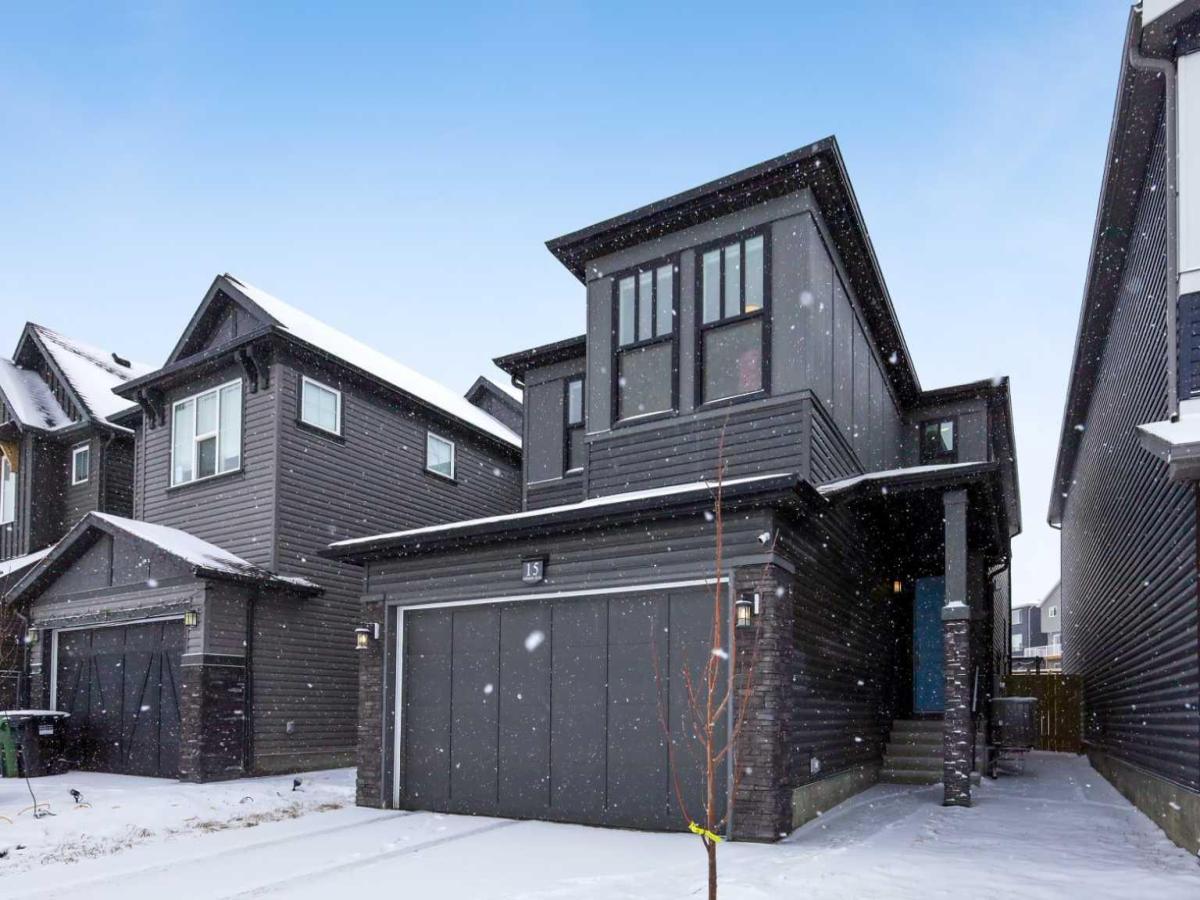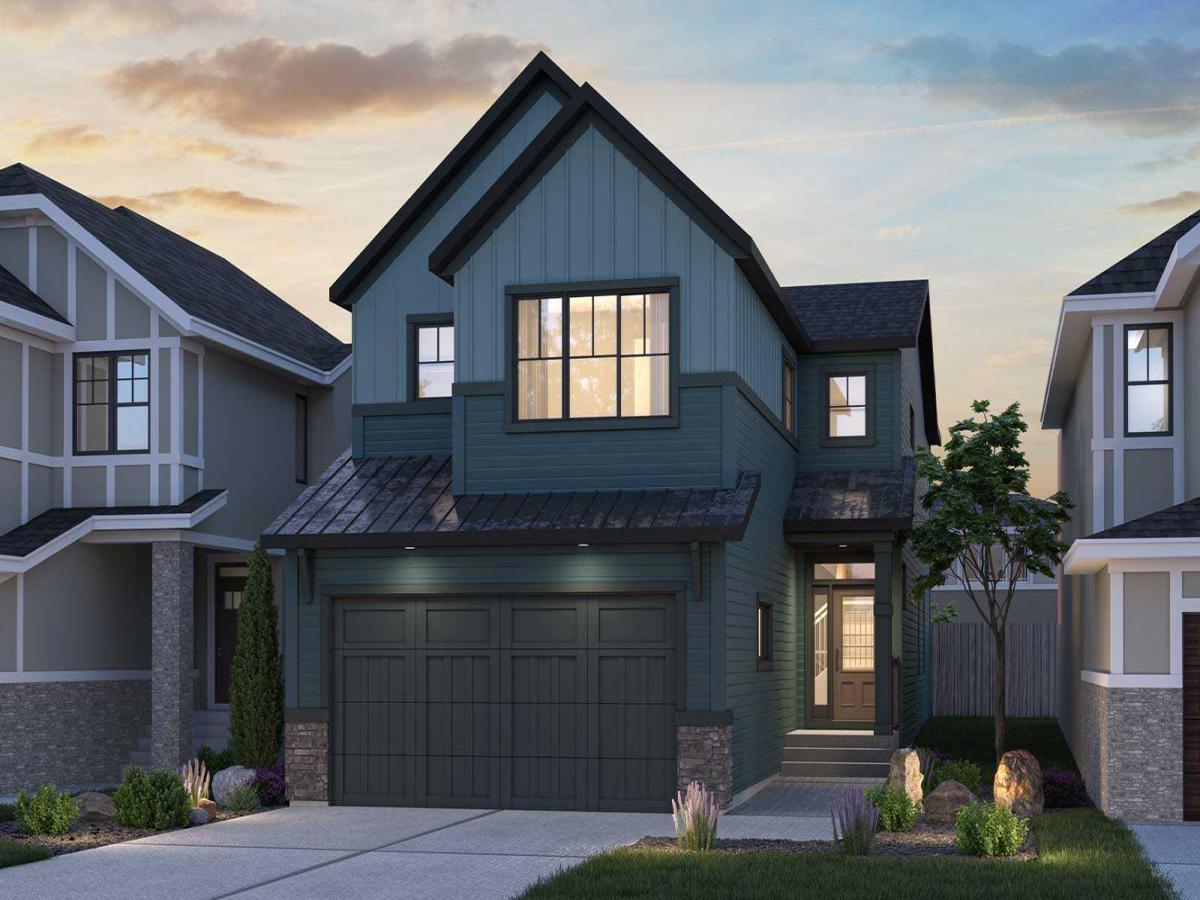OPEN HOUSE SUN August 17th from 12pm – 3pm!!! Beautifully Maintained Home Backing onto Green Space in Sought-After Hillcrest with a SEPARATE SIDE ENTRY.
Welcome to this exceptional property offering the perfect blend of comfort, space, and versatility—backing onto peaceful green space with no rear neighbors in the desirable community of Hillcrest. Boasting a fully finished walk-up basement with a separate side entrance, this home is ideal for multi-generational living or potential income-generating opportunities.
Just steps from a tot lot/playground, schools, shopping, and transit, this location is thoughtfully designed for family convenience.
Key Features &' Upgrades:
– 9’ ceilings on the main level
– Rich hardwood flooring throughout
– Elegant granite countertops
– Upgraded stainless steel appliances
– Electric fireplace in the living room
– Large unit air conditioner for year-round comfort
The open-concept main floor features a spacious living room with an electric fireplace, a bright dining area, a modern gourmet kitchen with ample cabinetry, plus a mudroom and guest powder room.
Upstairs, you’ll find 3 generous bedrooms, including a primary retreat with a spa-inspired ensuite featuring dual vanities, a soaker tub, separate shower, and an oversized walk-in closet. A large bonus room, upper-floor laundry, and extra linen storage complete this well-planned level.
The walk-up basement is a standout space, easily convertible into a one-bedroom legal suite or perfect for extended family use. It includes a large recreation room, full bathroom, utility/storage room, and additional storage under the stairs. This move-in-ready home is packed with value and won’t last – schedule your showing today!
Welcome to this exceptional property offering the perfect blend of comfort, space, and versatility—backing onto peaceful green space with no rear neighbors in the desirable community of Hillcrest. Boasting a fully finished walk-up basement with a separate side entrance, this home is ideal for multi-generational living or potential income-generating opportunities.
Just steps from a tot lot/playground, schools, shopping, and transit, this location is thoughtfully designed for family convenience.
Key Features &' Upgrades:
– 9’ ceilings on the main level
– Rich hardwood flooring throughout
– Elegant granite countertops
– Upgraded stainless steel appliances
– Electric fireplace in the living room
– Large unit air conditioner for year-round comfort
The open-concept main floor features a spacious living room with an electric fireplace, a bright dining area, a modern gourmet kitchen with ample cabinetry, plus a mudroom and guest powder room.
Upstairs, you’ll find 3 generous bedrooms, including a primary retreat with a spa-inspired ensuite featuring dual vanities, a soaker tub, separate shower, and an oversized walk-in closet. A large bonus room, upper-floor laundry, and extra linen storage complete this well-planned level.
The walk-up basement is a standout space, easily convertible into a one-bedroom legal suite or perfect for extended family use. It includes a large recreation room, full bathroom, utility/storage room, and additional storage under the stairs. This move-in-ready home is packed with value and won’t last – schedule your showing today!
Property Details
Price:
$689,900
MLS #:
A2246946
Status:
Active
Beds:
3
Baths:
3
Address:
24 Hillcrest Avenue SW
Type:
Single Family
Subtype:
Detached
Subdivision:
Hillcrest
City:
Airdrie
Listed Date:
Aug 9, 2025
Province:
AB
Finished Sq Ft:
2,076
Postal Code:
448
Lot Size:
4,493 sqft / 0.10 acres (approx)
Year Built:
2018
See this Listing
Rob Johnstone is a trusted Calgary Realtor with over 30 years of real estate experience. He has evaluated thousands of properties and is a recognized expert in Calgary home and condo sales. Rob offers accurate home evaluations either by email or through in-person appointments. Both options are free and come with no obligation. His focus is to provide honest advice and professional insight, helping Calgary homeowners make confident decisions when it’s time to sell their property.
More About RobMortgage Calculator
Schools
Interior
Appliances
Central Air Conditioner, Dishwasher, Electric Stove, Microwave, Range Hood, Refrigerator, Washer/ Dryer
Basement
Separate/ Exterior Entry, Finished, Full, Walk- Up To Grade
Bathrooms Full
2
Bathrooms Half
1
Laundry Features
Upper Level
Exterior
Exterior Features
Private Yard
Lot Features
Backs on to Park/ Green Space
Parking Features
Double Garage Attached
Parking Total
4
Patio And Porch Features
Deck
Roof
Asphalt Shingle
Financial
Map
Community
- Address24 Hillcrest Avenue SW Airdrie AB
- SubdivisionHillcrest
- CityAirdrie
- CountyAirdrie
- Zip CodeT4B 4J8
Similar Listings Nearby
- 15 Herron Rise NE
Calgary, AB$889,900
4.62 miles away
- 21 Kingsbury Close SE
Airdrie, AB$888,000
1.67 miles away
- 2765 Baywater Landing SW
Airdrie, AB$879,900
2.27 miles away
- 1138 Coopers Drive SW
Airdrie, AB$879,000
0.77 miles away
- 629 Southwinds Close SW
Airdrie, AB$879,000
0.80 miles away
- 438 Lucas Way NW
Calgary, AB$877,600
4.82 miles away
- 1766 Baywater Street SW
Airdrie, AB$875,000
1.87 miles away
- 3026 Key Drive SW
Airdrie, AB$874,900
2.63 miles away
- 528 Baywater Manor SW
Airdrie, AB$874,900
2.15 miles away
- 1102 Midtown Avenue SW
Airdrie, AB$869,900
2.03 miles away
24 Hillcrest Avenue SW
Airdrie, AB
LIGHTBOX-IMAGES












































