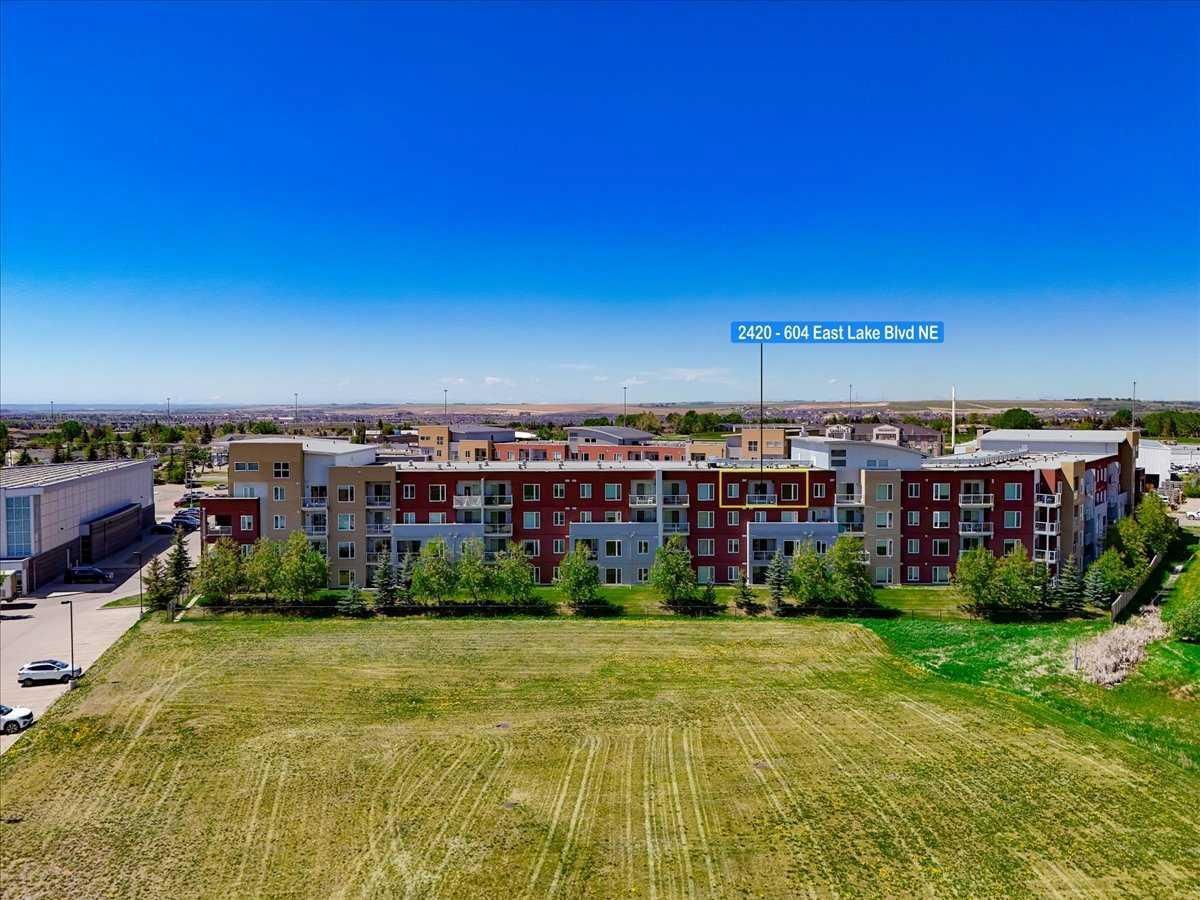Stunning 2-Bedroom Renovated Condo in Prime Downtown Airdrie—Loaded with Upgrades! Welcome to this beautifully updated and meticulously maintained home in the sought-after Iron Horse complex. This concrete-walled condo is whisper-quiet and offers a perfect blend of comfort and style featuring a spacious, open-concept layout ideal for entertaining. Step into the elegant dining area, where modern lighting and sleek tiled floors lead you to a stylish kitchen outfitted with rich maple cabinetry, dark granite countertops, and a striking tile backsplash. The adjoining living room is equally impressive, showcasing a cozy corner gas fireplace with a chic rock surround, laminate floors and direct access to the oversized sun-drenched south-facing balcony, complete with tranquil views of mature trees for added privacy. The generously sized primary bedroom includes a walk-through closet and a 4-piece ensuite with a full tub and shower. A second spacious bedroom and an additional 4-piece bathroom are thoughtfully situated on the opposite side of the unit—perfect for added privacy whether hosting guests or accommodating family. Along with brand new windows and sliding door, additional perks include a large in-suite laundry and storage room with full-sized stacked machines, and a dedicated outdoor parking stall with a plug-in. An added bonus is that all utilities—Electricity, Gas/Heat, and Water—are included in the condo fees! Nestled in one of Airdrie’s most established concrete-built complexes, you''re just steps from restaurants, shopping, parks, playgrounds, and schools. Don’t miss your chance to own this exceptional property—book your private showing today!
Property Details
Price:
$269,900
MLS #:
A2232336
Status:
Active
Beds:
2
Baths:
2
Address:
1311, 604 8 Street SW
Type:
Condo
Subtype:
Apartment
Subdivision:
Downtown
City:
Airdrie
Listed Date:
Jun 21, 2025
Province:
AB
Finished Sq Ft:
848
Postal Code:
424
Lot Size:
850 sqft / 0.02 acres (approx)
Year Built:
2002
See this Listing
Rob Johnstone is a trusted Calgary Realtor with over 30 years of real estate experience. He has evaluated thousands of properties and is a recognized expert in Calgary home and condo sales. Rob offers accurate home evaluations either by email or through in-person appointments. Both options are free and come with no obligation. His focus is to provide honest advice and professional insight, helping Calgary homeowners make confident decisions when it’s time to sell their property.
More About RobMortgage Calculator
Schools
Interior
Appliances
Dishwasher, Microwave Hood Fan, Refrigerator, Stove(s), Washer/ Dryer Stacked, Window Coverings
Bathrooms Full
2
Laundry Features
In Unit
Pets Allowed
Restrictions, Cats O K
Exterior
Exterior Features
None
Parking Features
Assigned, Plug- In, Stall
Parking Total
1
Patio And Porch Features
Balcony(s)
Stories Total
4
Financial
Map
Community
- Address1311, 604 8 Street SW Airdrie AB
- SubdivisionDowntown
- CityAirdrie
- CountyAirdrie
- Zip CodeT4B 2W4
Similar Listings Nearby
- 1103, 2370 BAYSIDE Road SW
Airdrie, AB$349,900
0.84 miles away
- 1323, 2461 Baysprings Link SW
Airdrie, AB$347,500
1.31 miles away
- 2420, 604 East Lake Boulevard NE
Airdrie, AB$335,000
1.29 miles away
- 2108, 604 East Lake Boulevard
Airdrie, AB$329,900
1.27 miles away
- 1512, 2461 Baysprings Link SW
Airdrie, AB$329,900
1.30 miles away
- 8301, 403 Mackenzie Way SW
Airdrie, AB$319,900
0.15 miles away
- 3304, 2781 Chinook Winds Drive SW
Airdrie, AB$319,900
1.31 miles away
- 8113, 403 Mackenzie Way SW
Airdrie, AB$315,000
0.14 miles away
- 705, 140 Sagewood Boulevard SW
Airdrie, AB$315,000
0.81 miles away
- 1113, 4 Kingsland Close
Airdrie, AB$314,900
1.99 miles away
1311, 604 8 Street SW
Airdrie, AB
LIGHTBOX-IMAGES










