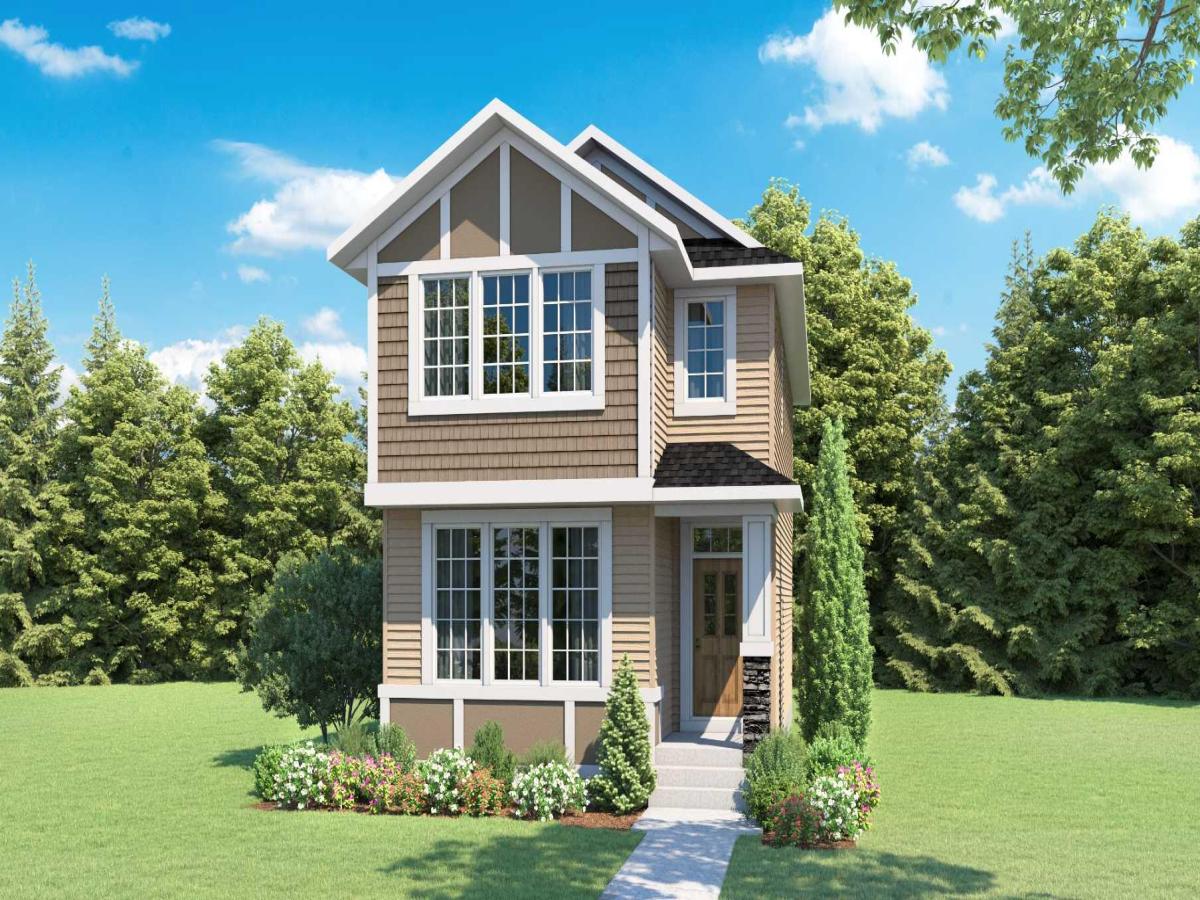Built by award winning NuVista Homes, this gorgeous two story has a well thought out floor plan that LIVES LARGER THAN ITS ACTUAL SIZE and seamlessly blends comfort with luxury. With over 1,650 sq ft, this gorgeous three bedroom, two and a half bathroom home features 9 foot ceilings on the main floor, creating a sense of spaciousness and light. The entire main floor has luxury vinyl plank flooring, offering both style and durability for your family’s needs. The main floor also boasts a practical mudroom with a built-in bench, perfect for organizing shoes and coats. The trendy modern island kitchen has a large pantry cabinet and lots of cabinetry and counter space with quartz countertops. Entertain friends and family or enjoy intimate dinners on the 12′ x 10′ rear deck, great for barbecues and get togethers. Upstairs has three great sized bedrooms including the primary suite which features a beautiful ensuite and a spacious walk in closet that ensures ample storage and organization. This home also includes a large 20′ x 22′ detached garage, providing plenty of room for two vehicles and additional storage. Located in the popular family friendly neighbourhood of COOPER’S CROSSING IN AIRDRIE, close to all levels of schools and every amenity needed for comfortable and easy day to day living.
Property Details
Price:
$612,900
MLS #:
A2241639
Status:
Active
Beds:
3
Baths:
3
Type:
Single Family
Subtype:
Detached
Subdivision:
Coopers Crossing
Listed Date:
Jul 21, 2025
Finished Sq Ft:
1,656
Lot Size:
4,178 sqft / 0.10 acres (approx)
Year Built:
2025
See this Listing
Schools
Interior
Appliances
Dishwasher, Electric Range, Garage Control(s), Refrigerator
Basement
Full, Unfinished
Bathrooms Full
2
Bathrooms Half
1
Laundry Features
Upper Level
Exterior
Exterior Features
None
Lot Features
Back Lane, Rectangular Lot
Parking Features
Double Garage Detached
Parking Total
2
Patio And Porch Features
Deck
Roof
Asphalt Shingle
Financial
Map
Community
- Address944 Reynolds Lane SW Airdrie AB
- SubdivisionCoopers Crossing
- CityAirdrie
- CountyAirdrie
- Zip CodeT4B 5L7
Subdivisions in Airdrie
- Airdrie Meadows
- Bayside
- Baysprings
- Bayview
- Big Springs
- Canals
- Chinook Gate
- Cobblestone Creek
- Coopers Crossing
- Downtown
- East Lake Industrial
- Edgewater
- Edmonton Trail
- Fairways
- Gateway
- Hillcrest
- Jensen
- Key Ranch
- Kings Heights
- Kingsview Industrial Park
- Lanark
- Luxstone
- Meadowbrook
- Midtown
- Morningside
- Old Town
- Prairie Springs
- Ravenswood
- Reunion
- Ridgegate
- Sagewood
- Sawgrass Park
- Sierra Springs
- Silver Creek
- South Point
- South Windsong
- Southwinds
- Stonegate
- Summerhill
- The Village
- Thorburn
- Wildflower
- Williamstown
- Willowbrook
- Windsong
- Woodside
- Yankee Valley Crossing
Market Summary
Current real estate data for Single Family in Airdrie as of Oct 10, 2025
457
Single Family Listed
50
Avg DOM
370
Avg $ / SqFt
$654,642
Avg List Price
Property Summary
- Located in the Coopers Crossing subdivision, 944 Reynolds Lane SW Airdrie AB is a Single Family for sale in Airdrie, AB, T4B 5L7. It is listed for $612,900 and features 3 beds, 3 baths, and has approximately 1,656 square feet of living space, and was originally constructed in 2025. The current price per square foot is $370. The average price per square foot for Single Family listings in Airdrie is $370. The average listing price for Single Family in Airdrie is $654,642. To schedule a showing of MLS#a2241639 at 944 Reynolds Lane SW in Airdrie, AB, contact your Rob Johnstone agent at (403) 730-2330 .
Similar Listings Nearby
944 Reynolds Lane SW
Airdrie, AB


