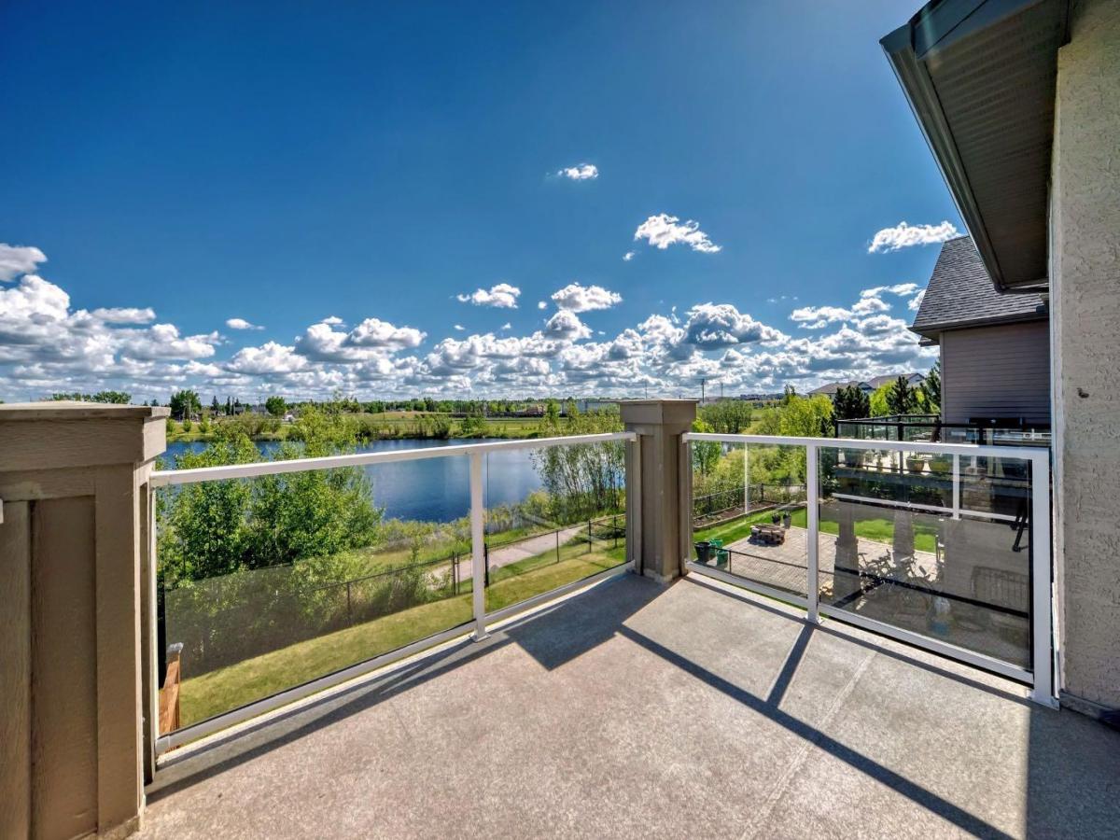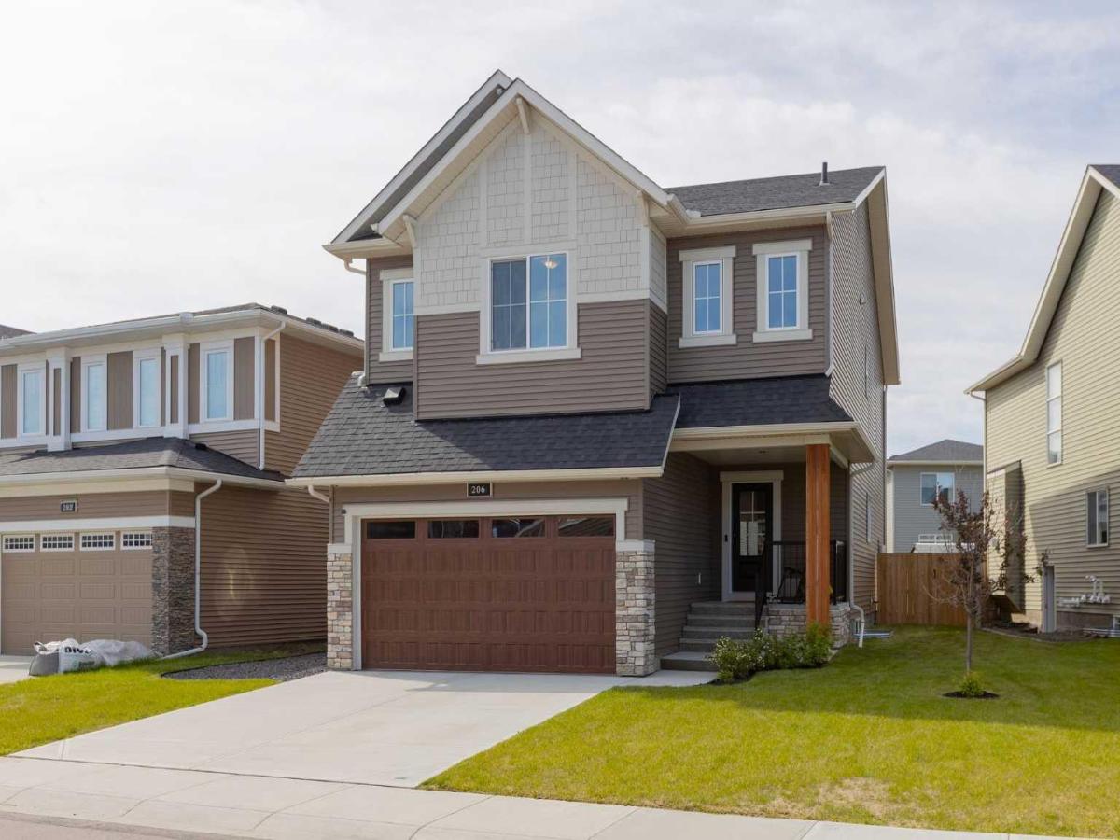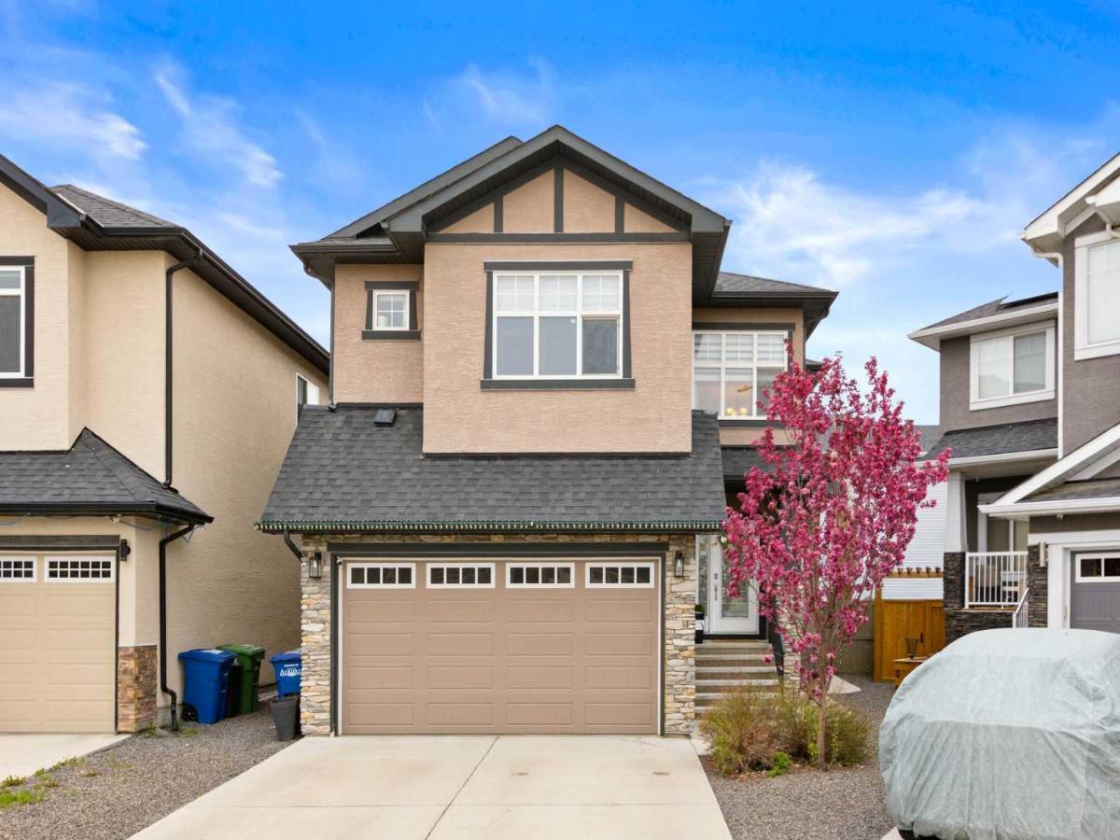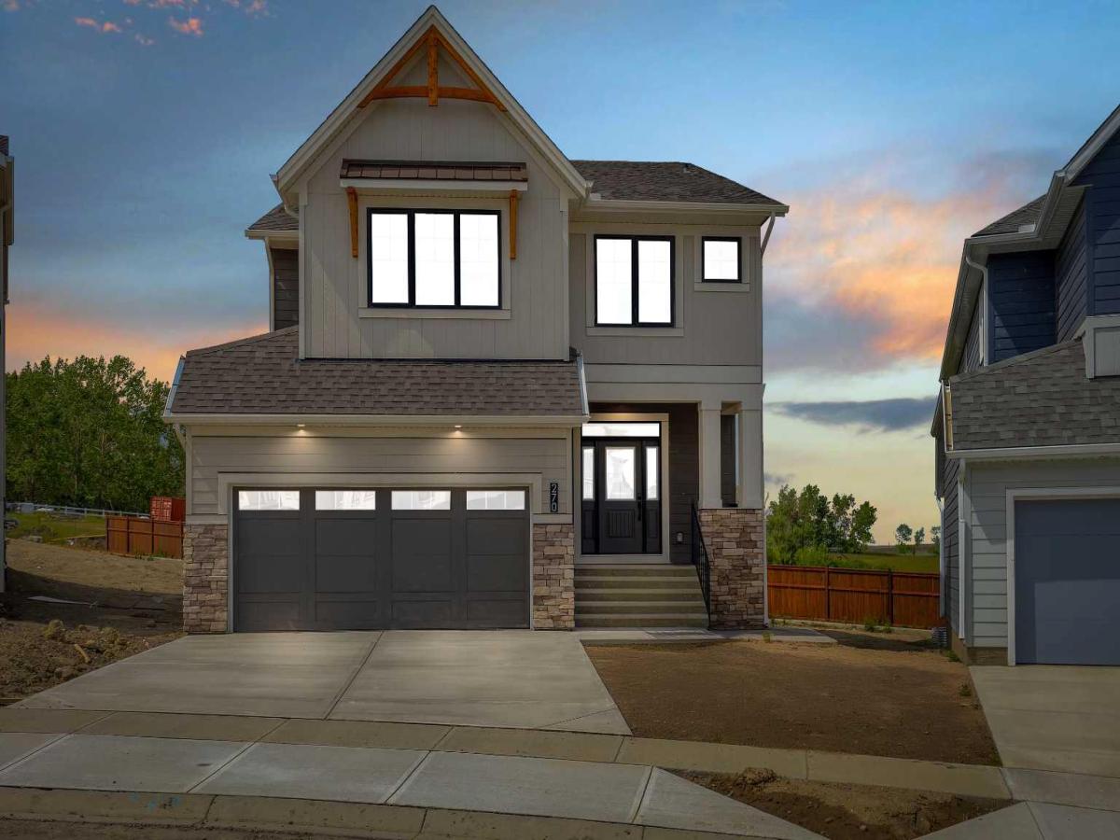Exceptional Value in Coveted Coopers Crossing!!
Step into comfort and style with this thoughtfully designed, open-concept home nestled in one of Airdrie’s most desirable communities. From the moment you enter the spacious front foyer, you''ll feel the warm welcome of a layout made for modern living. The heart of the home is the expansive kitchen featuring rich maple cabinetry, a corner pantry, a charming breakfast bar, and a sunlit dining nook—all overlooking the large, west-facing backyard oasis complete with hot tub (included), deck with privacy screens, stone fireplace area with pergola and rock retaining wall gardens. The adjacent living room boasts a cozy fireplace, creating the perfect ambiance for relaxing or entertaining. This floor also features a half bath and large laundry area! Upstairs you''ll find three generously sized bedrooms! The primary suite offers a tranquil retreat with its spacious ensuite, complete with a deep soaker tub and separate shower. For added space for relaxing family time, the large bonus room is flooded with natural light from oversized east-facing windows and has custom built-in cabinetry. The BRAND NEW 4K projector and screen are included!! Gleaming hardwood floors grace the staircase and upper level. No carpet in this home at all!!. The finished basement is a versatile space ready to transform into your ideal media room, home gym, or games area. Attention to detail is evident throughout this home with high-end finishings, a double attached garage with built-in cabinetry and 220 wiring, and the added comfort of central air conditioning. This is more than a house—it’s your next home. Don’t wait—book your showing today!
Step into comfort and style with this thoughtfully designed, open-concept home nestled in one of Airdrie’s most desirable communities. From the moment you enter the spacious front foyer, you''ll feel the warm welcome of a layout made for modern living. The heart of the home is the expansive kitchen featuring rich maple cabinetry, a corner pantry, a charming breakfast bar, and a sunlit dining nook—all overlooking the large, west-facing backyard oasis complete with hot tub (included), deck with privacy screens, stone fireplace area with pergola and rock retaining wall gardens. The adjacent living room boasts a cozy fireplace, creating the perfect ambiance for relaxing or entertaining. This floor also features a half bath and large laundry area! Upstairs you''ll find three generously sized bedrooms! The primary suite offers a tranquil retreat with its spacious ensuite, complete with a deep soaker tub and separate shower. For added space for relaxing family time, the large bonus room is flooded with natural light from oversized east-facing windows and has custom built-in cabinetry. The BRAND NEW 4K projector and screen are included!! Gleaming hardwood floors grace the staircase and upper level. No carpet in this home at all!!. The finished basement is a versatile space ready to transform into your ideal media room, home gym, or games area. Attention to detail is evident throughout this home with high-end finishings, a double attached garage with built-in cabinetry and 220 wiring, and the added comfort of central air conditioning. This is more than a house—it’s your next home. Don’t wait—book your showing today!
Property Details
Price:
$648,000
MLS #:
A2230921
Status:
Active
Beds:
3
Baths:
3
Address:
2816 Coopers Manor SW
Type:
Single Family
Subtype:
Detached
Subdivision:
Coopers Crossing
City:
Airdrie
Listed Date:
Jun 21, 2025
Province:
AB
Finished Sq Ft:
1,795
Postal Code:
438
Lot Size:
5,037 sqft / 0.12 acres (approx)
Year Built:
2005
See this Listing
Rob Johnstone is a trusted Calgary Realtor with over 30 years of real estate experience. He has evaluated thousands of properties and is a recognized expert in Calgary home and condo sales. Rob offers accurate home evaluations either by email or through in-person appointments. Both options are free and come with no obligation. His focus is to provide honest advice and professional insight, helping Calgary homeowners make confident decisions when it’s time to sell their property.
More About RobMortgage Calculator
Schools
Interior
Appliances
Central Air Conditioner, Dishwasher, Dryer, Garage Control(s), Microwave Hood Fan, Refrigerator, Stove(s), Washer, Window Coverings
Basement
Finished, Full
Bathrooms Full
2
Bathrooms Half
1
Laundry Features
Laundry Room, Main Level
Exterior
Exterior Features
Private Yard, Rain Gutters
Lot Features
Back Yard, Front Yard, Landscaped, Level, Rectangular Lot
Parking Features
220 Volt Wiring, Double Garage Attached, Front Drive, Insulated
Parking Total
4
Patio And Porch Features
Deck, Front Porch, Patio, Pergola
Roof
Asphalt Shingle
Financial
Map
Community
- Address2816 Coopers Manor SW Airdrie AB
- SubdivisionCoopers Crossing
- CityAirdrie
- CountyAirdrie
- Zip CodeT4B 3J8
Similar Listings Nearby
- 626 Coopers Drive SW
Airdrie, AB$839,900
0.48 miles away
- 206 Bayside Loop SW
Airdrie, AB$839,900
0.71 miles away
- 103 Baywater Rise SW
Airdrie, AB$839,000
0.97 miles away
- 4067 Sawgrass Street NW
Airdrie, AB$838,970
3.00 miles away
- 148 Baysprings Court SW
Airdrie, AB$838,000
1.07 miles away
- 117 Kingsland Court SE
Airdrie, AB$837,000
1.77 miles away
- 729 Woodside Bay NW
Airdrie, AB$825,000
2.36 miles away
- 270 Baneberry Way SW
Airdrie, AB$824,999
2.14 miles away
- 704 Langley Terrace SE
Airdrie, AB$824,800
1.99 miles away
- 1881 Reunion Terrace NW
Airdrie, AB$819,900
2.61 miles away
2816 Coopers Manor SW
Airdrie, AB
LIGHTBOX-IMAGES

















































