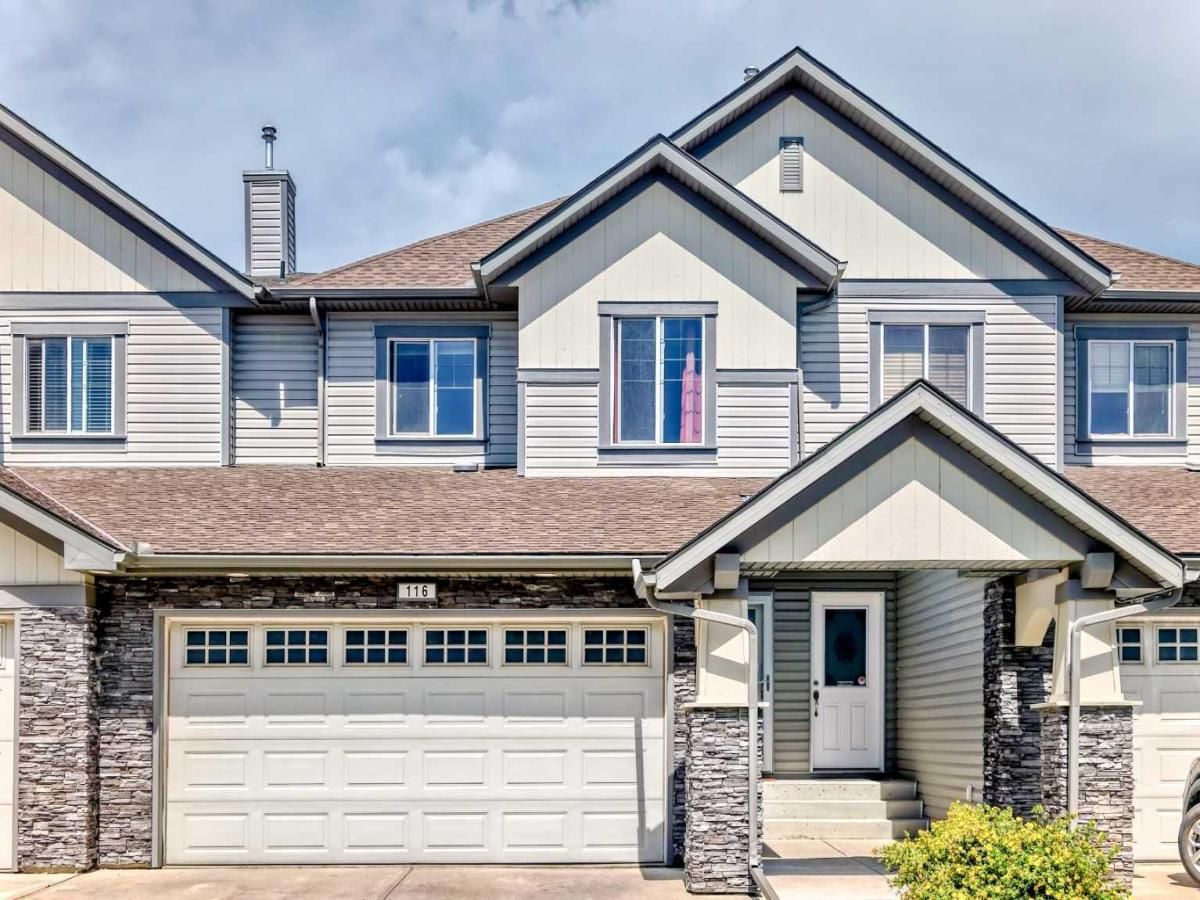Welcome to this fantastic 3-bedroom townhouse in the popular Coopers Gardens complex.
The main floor feels open and spacious thanks to 9-foot ceilings and lots of natural light. The open-concept living area flows right into the kitchen, which is perfect for entertaining guests—you can cook and still be part of the conversation.
Upstairs, the main primary bedroom is large and includes its own private bathroom and walk-in closet. The second floor also has two more good-sized bedrooms, a full second bathroom, and a stacked washer and dryer for easy laundry.
The basement is finished and gives you extra living space with a large family room, another bathroom, and plenty of storage. Off the kitchen, there''s a semi-private patio and yard that''s great for BBQs.
You get the convenience of condo living here: landscaping and snow removal are taken care of for you. Parking is easy with space for four vehicles: two in the attached garage and two spots right outside. The complex also has a nice green space and lots of visitor parking.
A small annual fee (included in your condo fees) covers the upkeep of the large parks, green areas, and water features throughout the broader Cooper''s Crossing neighbourhood.
The main floor feels open and spacious thanks to 9-foot ceilings and lots of natural light. The open-concept living area flows right into the kitchen, which is perfect for entertaining guests—you can cook and still be part of the conversation.
Upstairs, the main primary bedroom is large and includes its own private bathroom and walk-in closet. The second floor also has two more good-sized bedrooms, a full second bathroom, and a stacked washer and dryer for easy laundry.
The basement is finished and gives you extra living space with a large family room, another bathroom, and plenty of storage. Off the kitchen, there''s a semi-private patio and yard that''s great for BBQs.
You get the convenience of condo living here: landscaping and snow removal are taken care of for you. Parking is easy with space for four vehicles: two in the attached garage and two spots right outside. The complex also has a nice green space and lots of visitor parking.
A small annual fee (included in your condo fees) covers the upkeep of the large parks, green areas, and water features throughout the broader Cooper''s Crossing neighbourhood.
Property Details
Price:
$459,900
MLS #:
A2261634
Status:
Active
Beds:
3
Baths:
4
Type:
Single Family
Subtype:
Row/Townhouse
Subdivision:
Coopers Crossing
Listed Date:
Oct 3, 2025
Finished Sq Ft:
1,505
Lot Size:
2,218 sqft / 0.05 acres (approx)
Year Built:
2006
See this Listing
Schools
Interior
Appliances
Dishwasher, Dryer, Electric Stove, Garage Control(s), Microwave Hood Fan, Refrigerator, Washer
Basement
Finished, Full
Bathrooms Full
3
Bathrooms Half
1
Laundry Features
Upper Level
Pets Allowed
Cats OK, Dogs OK, Yes
Exterior
Exterior Features
None
Lot Features
Back Yard, Few Trees, Lawn, No Neighbours Behind, Underground Sprinklers
Parking Features
Double Garage Attached, Garage Door Opener
Parking Total
4
Patio And Porch Features
Deck
Roof
Asphalt Shingle
Financial
Map
Community
- Address116, 100 Coopers Common SW Airdrie AB
- SubdivisionCoopers Crossing
- CityAirdrie
- CountyAirdrie
- Zip CodeT4B 3C7
Subdivisions in Airdrie
- Airdrie Meadows
- Bayside
- Baysprings
- Bayview
- Big Springs
- Canals
- Chinook Gate
- Cobblestone Creek
- Coopers Crossing
- Downtown
- East Lake Industrial
- Edgewater
- Edmonton Trail
- Fairways
- Gateway
- Hillcrest
- Jensen
- Key Ranch
- Kings Heights
- Kingsview Industrial Park
- Lanark
- Luxstone
- Meadowbrook
- Midtown
- Morningside
- Old Town
- Prairie Springs
- Ravenswood
- Reunion
- Ridgegate
- Sagewood
- Sawgrass Park
- Sierra Springs
- Silver Creek
- South Point
- South Windsong
- Southwinds
- Stonegate
- Summerhill
- The Village
- Thorburn
- Wildflower
- Williamstown
- Willowbrook
- Windsong
- Woodside
- Yankee Valley Crossing
Market Summary
Current real estate data for Single Family in Airdrie as of Oct 30, 2025
466
Single Family Listed
51
Avg DOM
368
Avg $ / SqFt
$641,516
Avg List Price
Property Summary
- Located in the Coopers Crossing subdivision, 116, 100 Coopers Common SW Airdrie AB is a Single Family for sale in Airdrie, AB, T4B 3C7. It is listed for $459,900 and features 3 beds, 4 baths, and has approximately 1,505 square feet of living space, and was originally constructed in 2006. The current price per square foot is $306. The average price per square foot for Single Family listings in Airdrie is $368. The average listing price for Single Family in Airdrie is $641,516. To schedule a showing of MLS#a2261634 at 116, 100 Coopers Common SW in Airdrie, AB, contact your Rob Johnstone agent at (403) 730-2330 .
Similar Listings Nearby
116, 100 Coopers Common SW
Airdrie, AB


