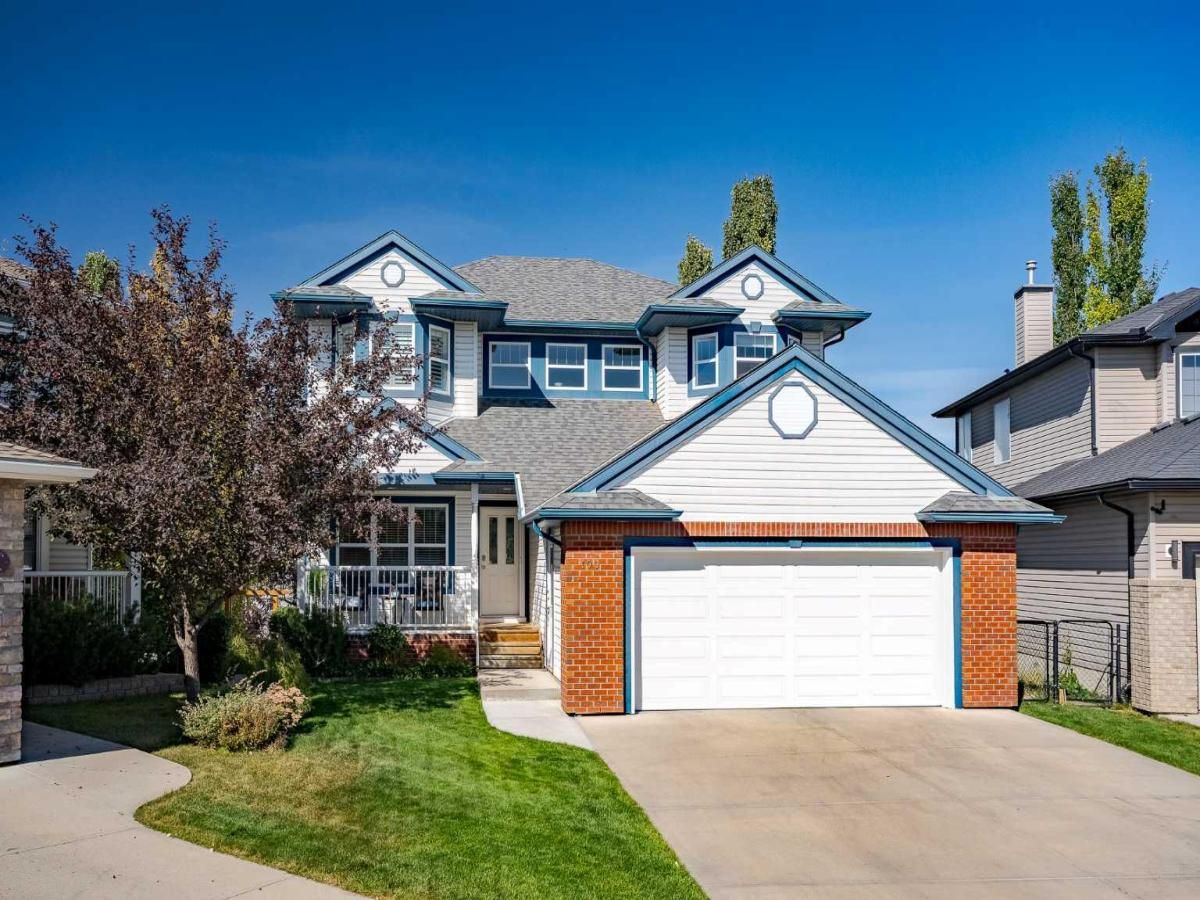This stunning five-bedroom walkout home truly has it all in the loved SW Airdrie community of Coopers Crossing. Ideal location sitting on quiet cut de sac with immediate access to pathways, close to schools. From the moment you step into the two-storey foyer with its signature sculptured ceiling, you’ll feel the quality and care that went into every detail. The designer Layne kitchen features granite counters, rich maple cabinetry with 42” uppers and lighting, and top-of-the-line stainless steel appliances. Built-ins on every floor add timeless style and function. Upstairs, four generous bedrooms including a serene primary suite with a spa-inspired ensuite with a jetted tub, heated tile floors, and large walk-in closet. Comfort meets convenience with central air, in-floor heat in both the garage and walkout basement, designer window coverings throughout, and ultra-durable wood plank flooring on the walkout level and hardwood on the main. Outside, enjoy a stamped concrete patio, beautiful mature landscaping, underground sprinklers, and a fully fenced backyard oasis complete with a large storage shed with lights! An oversized 23.5ft x 21.5ft finished attached garage (did I mention has heated floors?!) rounds out this executive home in Airdrie’s premier community of Coopers Crossing. Don''t delay come see this come sweet home today!
Property Details
Price:
$829,900
MLS #:
A2259009
Status:
Active
Beds:
5
Baths:
4
Type:
Single Family
Subtype:
Detached
Subdivision:
Coopers Crossing
Listed Date:
Oct 1, 2025
Finished Sq Ft:
2,189
Lot Size:
5,802 sqft / 0.13 acres (approx)
Year Built:
2000
See this Listing
Schools
Interior
Appliances
Central Air Conditioner, Dishwasher, Dryer, Garburator, Microwave, Refrigerator, Stove(s), Washer, Window Coverings
Basement
Finished, Full
Bathrooms Full
3
Bathrooms Half
1
Laundry Features
In Basement, Laundry Room
Exterior
Exterior Features
Private Yard
Lot Features
Cul- De- Sac, Pie Shaped Lot
Parking Features
Double Garage Attached
Parking Total
4
Patio And Porch Features
Deck, Patio
Roof
Asphalt Shingle
Financial
Map
Community
- Address100 Coopers Heights SW Airdrie AB
- SubdivisionCoopers Crossing
- CityAirdrie
- CountyAirdrie
- Zip CodeT4B 2S1
Subdivisions in Airdrie
- Airdrie Meadows
- Bayside
- Baysprings
- Bayview
- Big Springs
- Canals
- Chinook Gate
- Cobblestone Creek
- Coopers Crossing
- Downtown
- East Lake Industrial
- Edgewater
- Edmonton Trail
- Fairways
- Gateway
- Hillcrest
- Jensen
- Key Ranch
- Kings Heights
- Kingsview Industrial Park
- Lanark
- Luxstone
- Meadowbrook
- Midtown
- Morningside
- Old Town
- Prairie Springs
- Ravenswood
- Reunion
- Ridgegate
- Sagewood
- Sawgrass Park
- Sierra Springs
- Silver Creek
- South Point
- South Windsong
- Southwinds
- Stonegate
- Summerhill
- The Village
- Thorburn
- Wildflower
- Williamstown
- Willowbrook
- Windsong
- Woodside
- Yankee Valley Crossing
Market Summary
Current real estate data for Single Family in Airdrie as of Oct 30, 2025
466
Single Family Listed
51
Avg DOM
368
Avg $ / SqFt
$641,516
Avg List Price
Property Summary
- Located in the Coopers Crossing subdivision, 100 Coopers Heights SW Airdrie AB is a Single Family for sale in Airdrie, AB, T4B 2S1. It is listed for $829,900 and features 5 beds, 4 baths, and has approximately 2,189 square feet of living space, and was originally constructed in 2000. The current price per square foot is $379. The average price per square foot for Single Family listings in Airdrie is $368. The average listing price for Single Family in Airdrie is $641,516. To schedule a showing of MLS#a2259009 at 100 Coopers Heights SW in Airdrie, AB, contact your Rob Johnstone agent at (403) 730-2330 .
Similar Listings Nearby
100 Coopers Heights SW
Airdrie, AB


