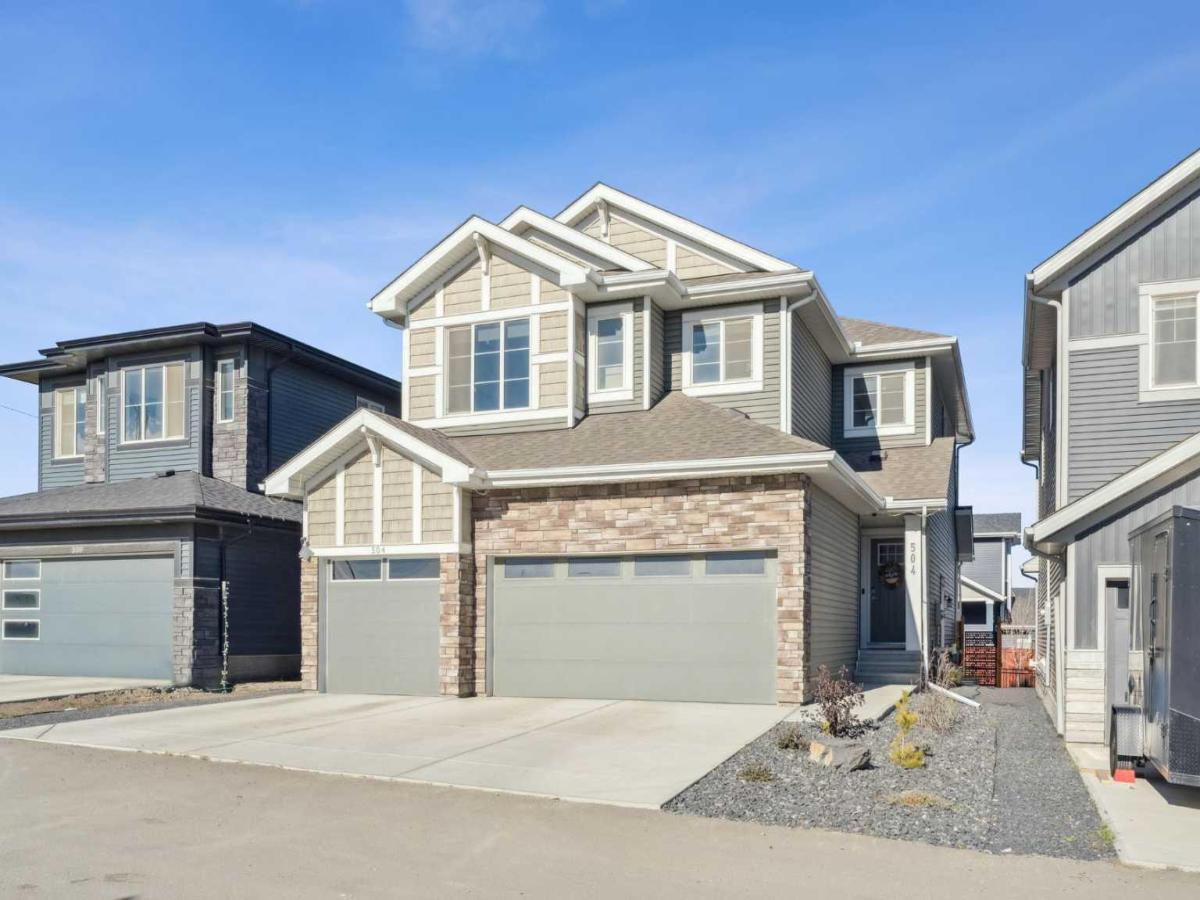Welcome to this beautifully designed two-storey home in the desirable community of Cobblestone Creek—where style, function, and thoughtful design come together.
Step inside to an inviting OPEN-CONCEPT main floor featuring a chef-inspired kitchen that is a showstopper with WATERFALL QUARTZ COUNTERTOPS on the ISLAND with a BREAKFAST BAR, an INDUCTION RANGE, sleek hood fan, BUILT-IN MICROWAVE, and a WALK-THROUGH PANTRY connecting seamlessly to the mudroom. The mudroom offers a BUILT-IN BENCH and convenient access to the TRIPLE ATTACHED GARAGE, complete with an EV CHARGER, SIDE ENTRANCE, and a handy BIN STORAGE SYSTEM. The living room impresses with soaring OPEN-TO-BELOW CEILINGS, an OPEN RAILING, and an ELECTRIC FIREPLACE with a MANTLE, creating a stunning focal point for family gatherings. A dedicated OFFICE on the main floor, is perfect for remote work or homework space.
Upstairs, you’ll find a bright BONUS ROOM accented with BOARD and BATTEN detailing, along with two spacious kids’ bedrooms featuring the same custom touch. All bathrooms showcase QUARTZ COUNTERTOPS, adding a touch of luxury throughout. The laundry room is conveniently located upstairs.
The primary bedroom is a serene retreat with a 5-piece ENSUITE featuring DOUBLE SINKS, a SOAKING TUB and a STAND ALONE SHOWER. The WALK-IN CLOSET that offers TWO-TIERED SHELVING and a WINDOW for natural light—a rare and thoughtful upgrade.
The UNFINISHED BASEMENT includes a BATHROOM ROUGH-IN, ready for your future development. Outside, enjoy the TWO-TIER COMPOSITE DECK, PARTIALLY COVERED for all-weather entertaining, overlooking TWO-TIERED LANDSCAPING with ARTIFICIAL TURF and a PAVED PATHWAY and GREEN SPACE behind—offering privacy and easy outdoor living.
This home blends modern comfort, designer details, and practical upgrades in one of Airdrie’s fastest-growing communities.
Step inside to an inviting OPEN-CONCEPT main floor featuring a chef-inspired kitchen that is a showstopper with WATERFALL QUARTZ COUNTERTOPS on the ISLAND with a BREAKFAST BAR, an INDUCTION RANGE, sleek hood fan, BUILT-IN MICROWAVE, and a WALK-THROUGH PANTRY connecting seamlessly to the mudroom. The mudroom offers a BUILT-IN BENCH and convenient access to the TRIPLE ATTACHED GARAGE, complete with an EV CHARGER, SIDE ENTRANCE, and a handy BIN STORAGE SYSTEM. The living room impresses with soaring OPEN-TO-BELOW CEILINGS, an OPEN RAILING, and an ELECTRIC FIREPLACE with a MANTLE, creating a stunning focal point for family gatherings. A dedicated OFFICE on the main floor, is perfect for remote work or homework space.
Upstairs, you’ll find a bright BONUS ROOM accented with BOARD and BATTEN detailing, along with two spacious kids’ bedrooms featuring the same custom touch. All bathrooms showcase QUARTZ COUNTERTOPS, adding a touch of luxury throughout. The laundry room is conveniently located upstairs.
The primary bedroom is a serene retreat with a 5-piece ENSUITE featuring DOUBLE SINKS, a SOAKING TUB and a STAND ALONE SHOWER. The WALK-IN CLOSET that offers TWO-TIERED SHELVING and a WINDOW for natural light—a rare and thoughtful upgrade.
The UNFINISHED BASEMENT includes a BATHROOM ROUGH-IN, ready for your future development. Outside, enjoy the TWO-TIER COMPOSITE DECK, PARTIALLY COVERED for all-weather entertaining, overlooking TWO-TIERED LANDSCAPING with ARTIFICIAL TURF and a PAVED PATHWAY and GREEN SPACE behind—offering privacy and easy outdoor living.
This home blends modern comfort, designer details, and practical upgrades in one of Airdrie’s fastest-growing communities.
Property Details
Price:
$849,900
MLS #:
A2265853
Status:
Active
Beds:
3
Baths:
3
Type:
Single Family
Subtype:
Detached
Subdivision:
Cobblestone Creek
Listed Date:
Oct 22, 2025
Finished Sq Ft:
2,408
Lot Size:
4,342 sqft / 0.10 acres (approx)
Year Built:
2022
See this Listing
Schools
Interior
Appliances
Dishwasher, Induction Cooktop, Microwave, Range Hood, Refrigerator, Window Coverings
Basement
Full
Bathrooms Full
2
Bathrooms Half
1
Laundry Features
Laundry Room, Upper Level
Exterior
Exterior Features
None
Lot Features
Cul- De- Sac, Low Maintenance Landscape, Underground Sprinklers
Parking Features
Triple Garage Attached
Parking Total
6
Patio And Porch Features
Deck, Front Porch
Roof
Shingle
Financial
Map
Community
- Address504 Creekrun Lane SW Airdrie AB
- SubdivisionCobblestone Creek
- CityAirdrie
- CountyAirdrie
- Zip CodeT4B 5J9
Subdivisions in Airdrie
- Airdrie Meadows
- Bayside
- Baysprings
- Bayview
- Big Springs
- Canals
- Chinook Gate
- Cobblestone Creek
- Coopers Crossing
- Downtown
- East Lake Industrial
- Edgewater
- Edmonton Trail
- Fairways
- Gateway
- Hillcrest
- Jensen
- Key Ranch
- Kings Heights
- Kingsview Industrial Park
- Lanark
- Luxstone
- Meadowbrook
- Midtown
- Morningside
- Old Town
- Prairie Springs
- Ravenswood
- Reunion
- Ridgegate
- Sagewood
- Sawgrass Park
- Sierra Springs
- Silver Creek
- South Point
- South Windsong
- Southwinds
- Stonegate
- Summerhill
- The Village
- Thorburn
- Wildflower
- Williamstown
- Willowbrook
- Windsong
- Woodside
- Yankee Valley Crossing
Market Summary
Current real estate data for Single Family in Airdrie as of Jan 02, 2026
250
Single Family Listed
68
Avg DOM
362
Avg $ / SqFt
$646,921
Avg List Price
Property Summary
- Located in the Cobblestone Creek subdivision, 504 Creekrun Lane SW Airdrie AB is a Single Family for sale in Airdrie, AB, T4B 5J9. It is listed for $849,900 and features 3 beds, 3 baths, and has approximately 2,408 square feet of living space, and was originally constructed in 2022. The current price per square foot is $353. The average price per square foot for Single Family listings in Airdrie is $362. The average listing price for Single Family in Airdrie is $646,921. To schedule a showing of MLS#a2265853 at 504 Creekrun Lane SW in Airdrie, AB, contact your Rob Johnstone agent at (403) 730-2330 .
Similar Listings Nearby
504 Creekrun Lane SW
Airdrie, AB


