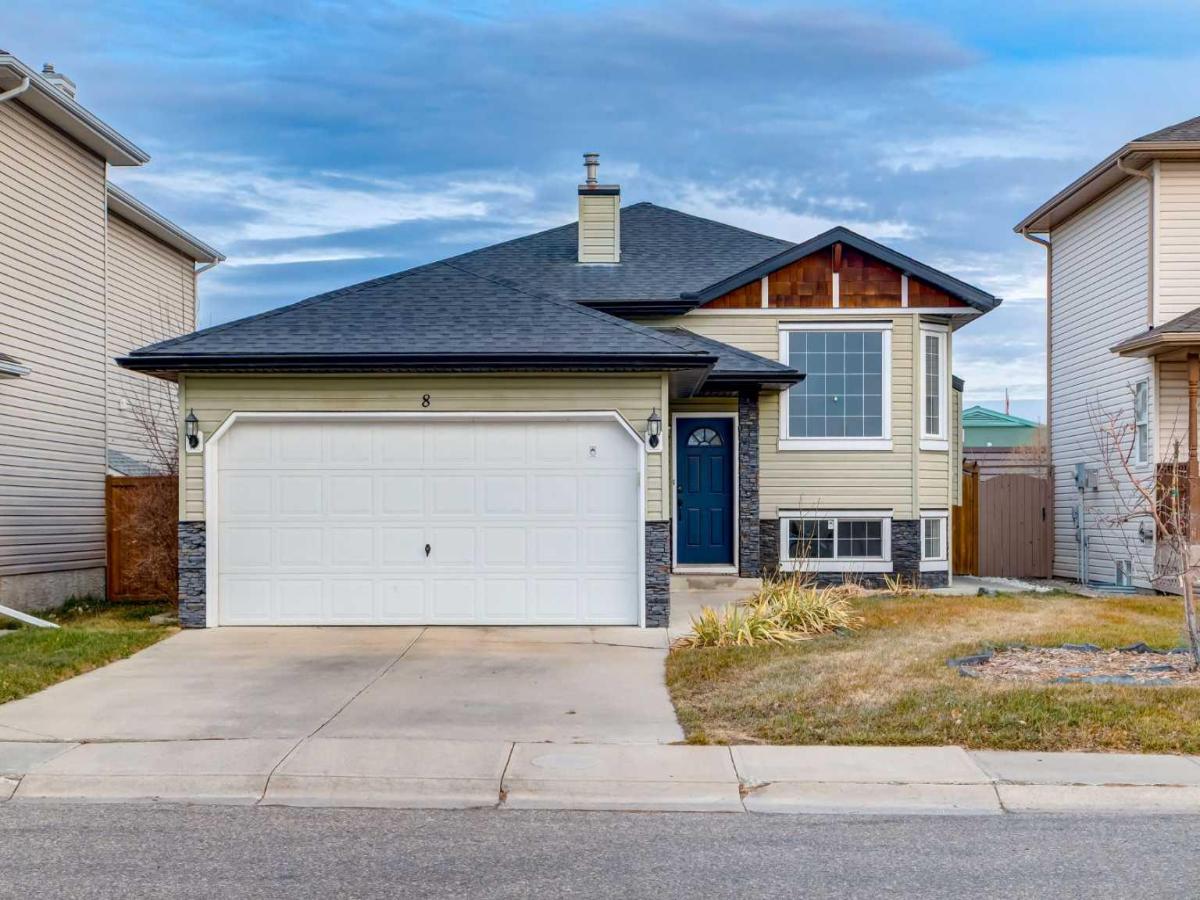This beautifully maintained home, nestled in the serene canals of Airdrie, offers a perfect blend of comfort and convenience, backing onto green space and a school! The spacious backyard is an absolute highlight, featuring a greenhouse, raised garden beds, a well-maintained lawn, and a large privacy screen along the back fence, ensuring seclusion while you enjoy the outdoors. The expansive back deck, accessible from the eating nook, provides a perfect space for outdoor entertaining, with stairs leading down to a charming patio area. Inside, the open-concept kitchen boasts stainless steel appliances, a corner pantry, and a central island, seamlessly connecting to the eating nook with views of the backyard. The living room is bright and inviting, with a large front-facing window and a cozy fireplace with tile surround and mantle, creating a perfect spot for family gatherings. This level also features three bedrooms, including the spacious primary suite with a walk-in closet and a large window overlooking the backyard and green space. A shared 4-piece bathroom serves these main level bedrooms, offering ample space for family members or guests. The lower level is equally impressive, this fully finished space offers a great sized laundry area, three additional bedrooms, a 4-piece bathroom, and a large rec room with great with natural light. There is endless versatility for this lower level – perfect for a home office, entertainment area, or playroom. With its well-designed layout, plentiful natural light, and thoughtful design, this home offers a charming abode in a highly sought-after neighborhood, combining the best of indoor and outdoor living!
Property Details
Price:
$534,900
MLS #:
A2270603
Status:
Active
Beds:
6
Baths:
2
Type:
Single Family
Subtype:
Detached
Subdivision:
Canals
Listed Date:
Nov 14, 2025
Finished Sq Ft:
1,114
Lot Size:
4,940 sqft / 0.11 acres (approx)
Year Built:
1999
See this Listing
Schools
Interior
Appliances
Dishwasher, Dryer, Microwave Hood Fan, Oven, Refrigerator, Washer, Window Coverings
Basement
Full
Bathrooms Full
2
Laundry Features
In Basement
Exterior
Exterior Features
Other
Lot Features
Back Yard, Few Trees, Landscaped, Lawn, No Neighbours Behind, Rectangular Lot
Parking Features
Double Garage Attached
Parking Total
2
Patio And Porch Features
Deck
Roof
Asphalt Shingle
Financial
Map
Community
- Address8 Canoe Circle SW Airdrie AB
- SubdivisionCanals
- CityAirdrie
- CountyAirdrie
- Zip CodeT4B 2L7
Subdivisions in Airdrie
- Airdrie Meadows
- Bayside
- Baysprings
- Bayview
- Big Springs
- Canals
- Chinook Gate
- Cobblestone Creek
- Coopers Crossing
- Downtown
- East Lake Industrial
- Edgewater
- Edmonton Trail
- Fairways
- Gateway
- Hillcrest
- Jensen
- Key Ranch
- Kings Heights
- Kingsview Industrial Park
- Lanark
- Luxstone
- Meadowbrook
- Midtown
- Morningside
- Old Town
- Prairie Springs
- Ravenswood
- Reunion
- Ridgegate
- Sagewood
- Sawgrass Park
- Sierra Springs
- Silver Creek
- South Point
- South Windsong
- Southwinds
- Stonegate
- Summerhill
- The Village
- Thorburn
- Wildflower
- Williamstown
- Willowbrook
- Windsong
- Woodside
- Yankee Valley Crossing
Market Summary
Current real estate data for Single Family in Airdrie as of Jan 22, 2026
240
Single Family Listed
65
Avg DOM
357
Avg $ / SqFt
$638,583
Avg List Price
Property Summary
- Located in the Canals subdivision, 8 Canoe Circle SW Airdrie AB is a Single Family for sale in Airdrie, AB, T4B 2L7. It is listed for $534,900 and features 6 beds, 2 baths, and has approximately 1,114 square feet of living space, and was originally constructed in 1999. The current price per square foot is $480. The average price per square foot for Single Family listings in Airdrie is $357. The average listing price for Single Family in Airdrie is $638,583. To schedule a showing of MLS#a2270603 at 8 Canoe Circle SW in Airdrie, AB, contact your Rob Johnstone agent at (403) 730-2330 .
Similar Listings Nearby
8 Canoe Circle SW
Airdrie, AB


