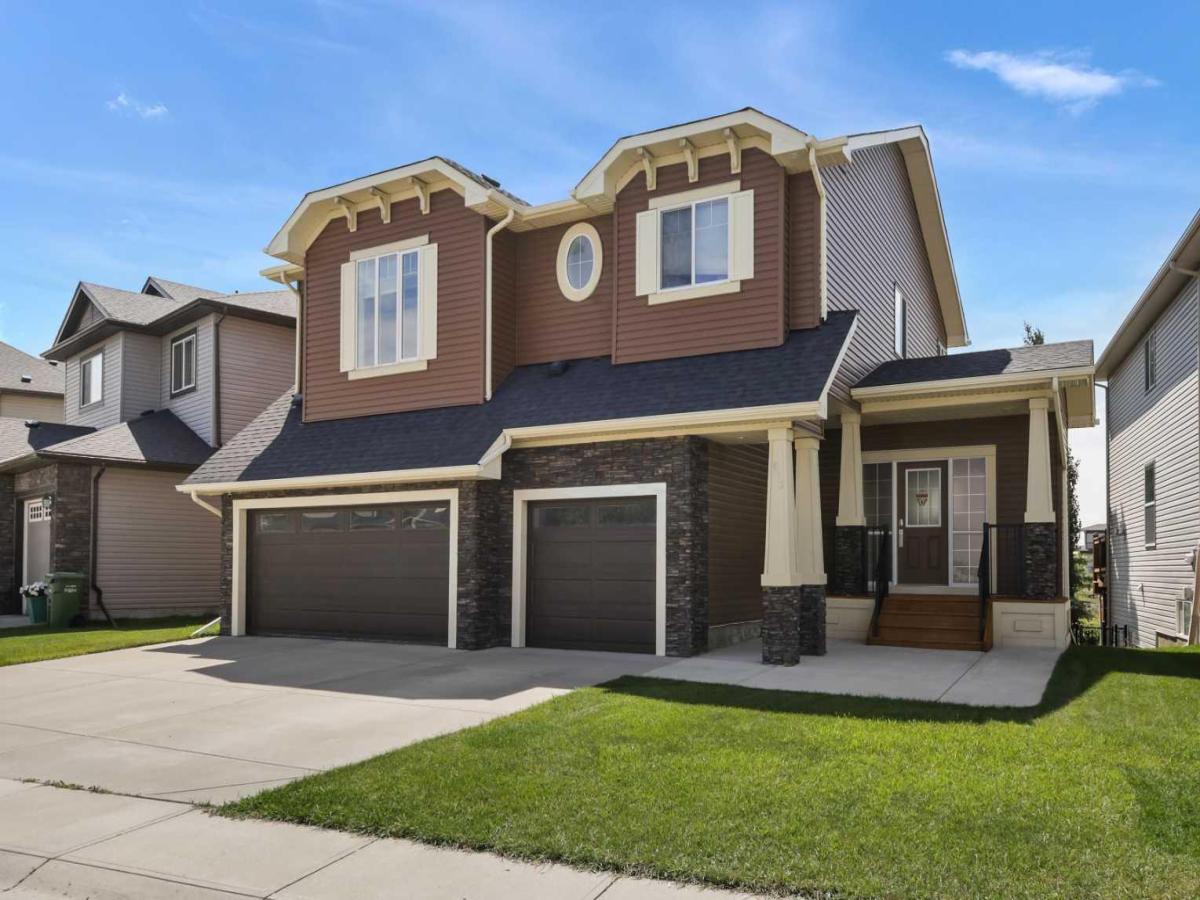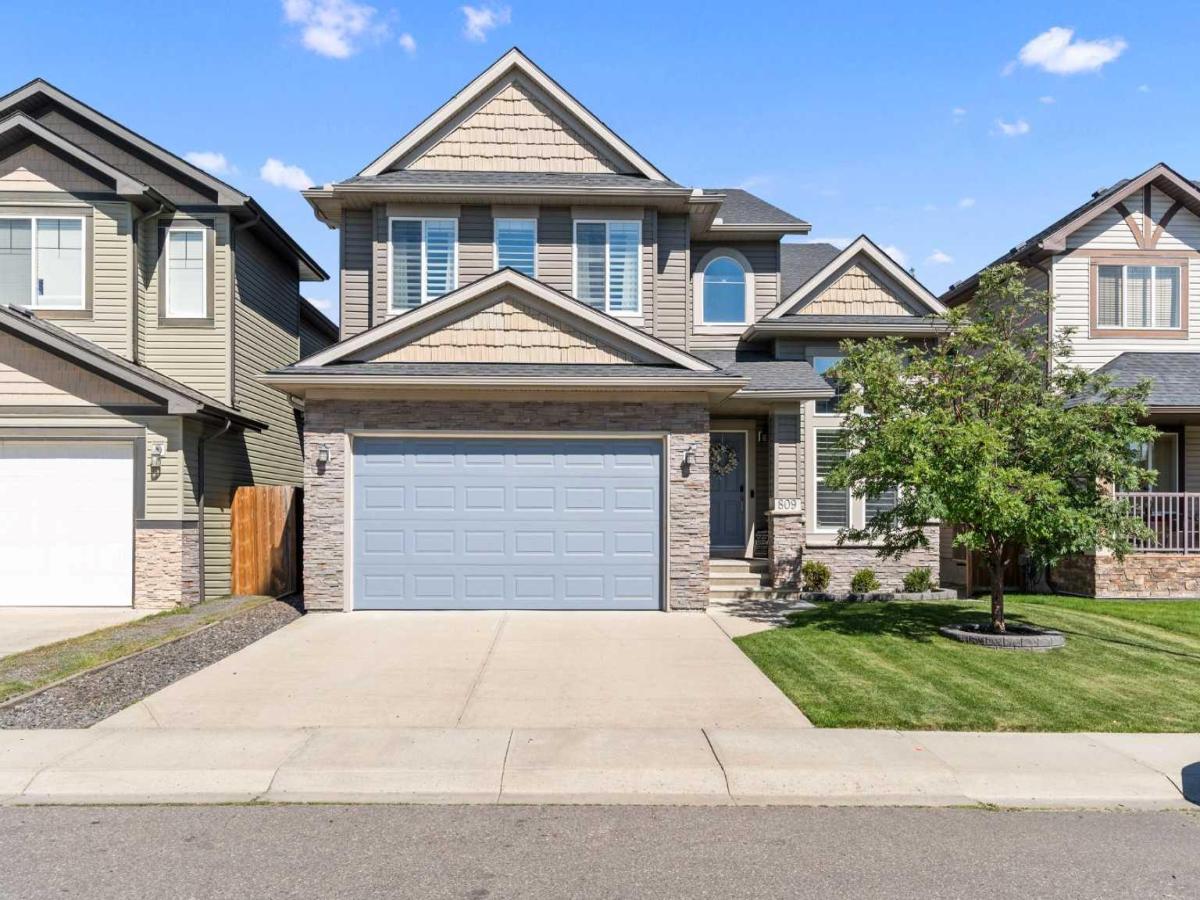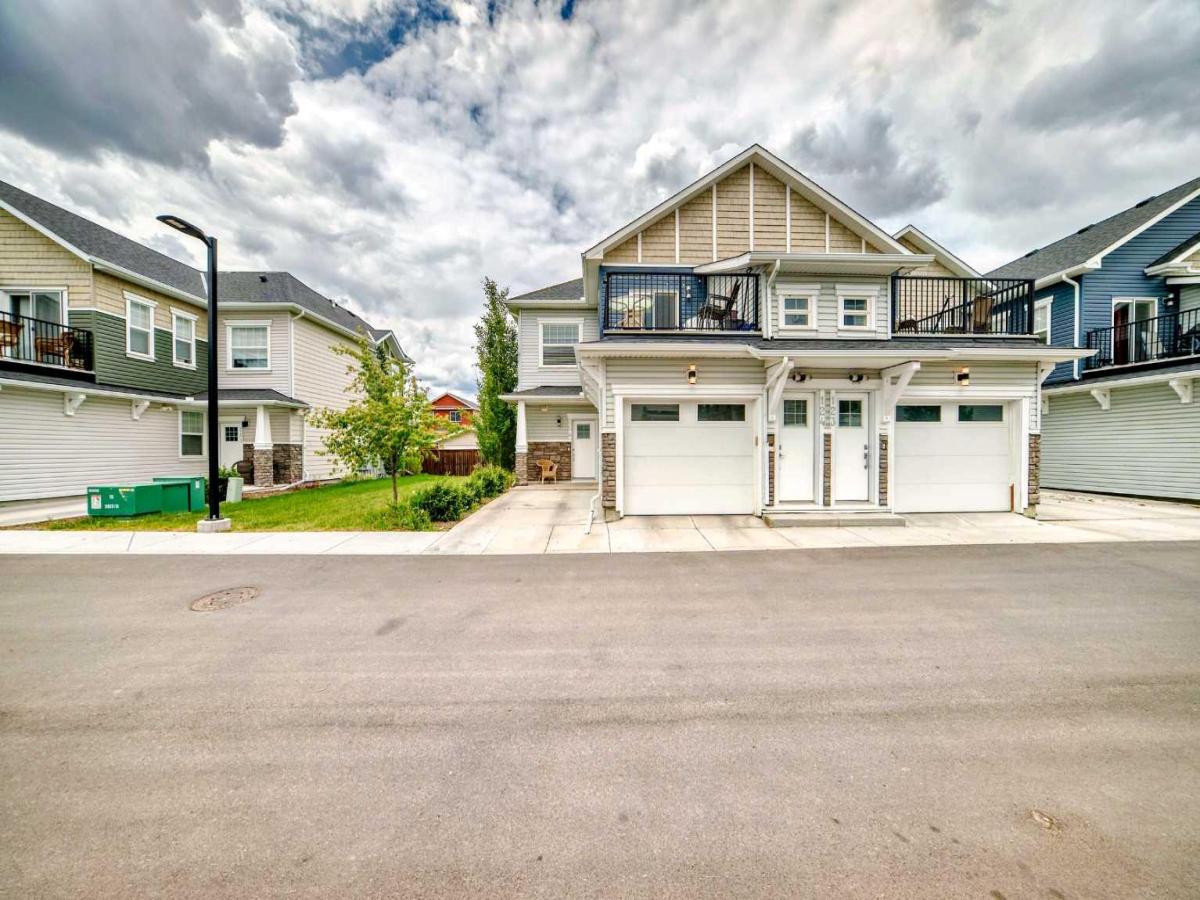Price $50,000 $75,000 $100,000 $150,000 $200,000 $250,000 $300,000 $400,000 $500,000 $600,000 $700,000 $800,000 $900,000 $1,000,000 $1,250,000 $1,500,000 $2,000,000 $3,000,000 $4,000,000 $5,000,000 $6,000,000 $7,000,000 $8,000,000 $9,000,000 $10,000,000 $15,000,000 $20,000,000 $50,000 $75,000 $100,000 $150,000 $200,000 $250,000 $300,000 $400,000 $500,000 $600,000 $700,000 $800,000 $900,000 $1,000,000 $1,250,000 $1,500,000 $2,000,000 $3,000,000 $4,000,000 $5,000,000 $6,000,000 $7,000,000 $8,000,000 $9,000,000 $10,000,000 $15,000,000 $20,000,000
PROP_ADDRESS
PROP_CITY, PROP_STATE
PROP_BEDS / PROP_BATHS
PROP_ACRES
PROP_PRICE
Details Condo
Single Family
Business
Commercial
Land
Multi Family
Commercial Lease
$1,130,000 913 Canoe Green SW
Airdrie AB T4B 3K4
$899,900 809 Canoe Green SW
Airdrie AB T4B 3K6
$749,900 289 Canals Circle SW
Airdrie AB T4B 2Z5
$699,000 165 Canals Circle SW
Airdrie AB T4B 3E8
$689,000 261 Canals Circle SW
Airdrie AB T4B 2Z6
$615,999 117 Channelside Cove SW
Airdrie AB T4B 3J1
$579,000
$569,900 101 Channelside Cove SW
Airdrie AB T4B 3J1
$565,000 1046 Channelside Way SW
Airdrie AB T4B 3H9
$439,999 21, 102 Canoe Square SW
Airdrie AB T4B2Z1
$439,900 252 Canals Crossing SW
Airdrie AB T4B 4L3
$420,000 561 Canals Crossing SW
Airdrie AB T4B 4L3
$419,000 457 Canals Crossing SW
Airdrie AB T2B 4L3
$414,900 485 Canals Crossing SW
Airdrie AB T4B 4L3
$410,000 372 Canals Crossing SW
Airdrie AB t4b 4l3
$399,000 536 Canals Crossing SW
Airdrie AB T4B4L3
$398,000 549 Canals Crossing SW
Airdrie AB T4B 4L3
$389,900 604 Canals Crossing SW
Airdrie AB T4B4L4
$379,900 23, 156 Canoe Drive SW
Airdrie AB T4B 3C3
$299,900 104, 115 Sagewood Drive SW
Airdrie AB T4B4V5
The data relating to real estate for sale on this site comes from the Broker Reciprocity (BR) of the Calgary AB. All properties are subject to prior sale, changes, or withdrawal.
This site was last updated Aug-28-2025 4:23:50 pm .




















