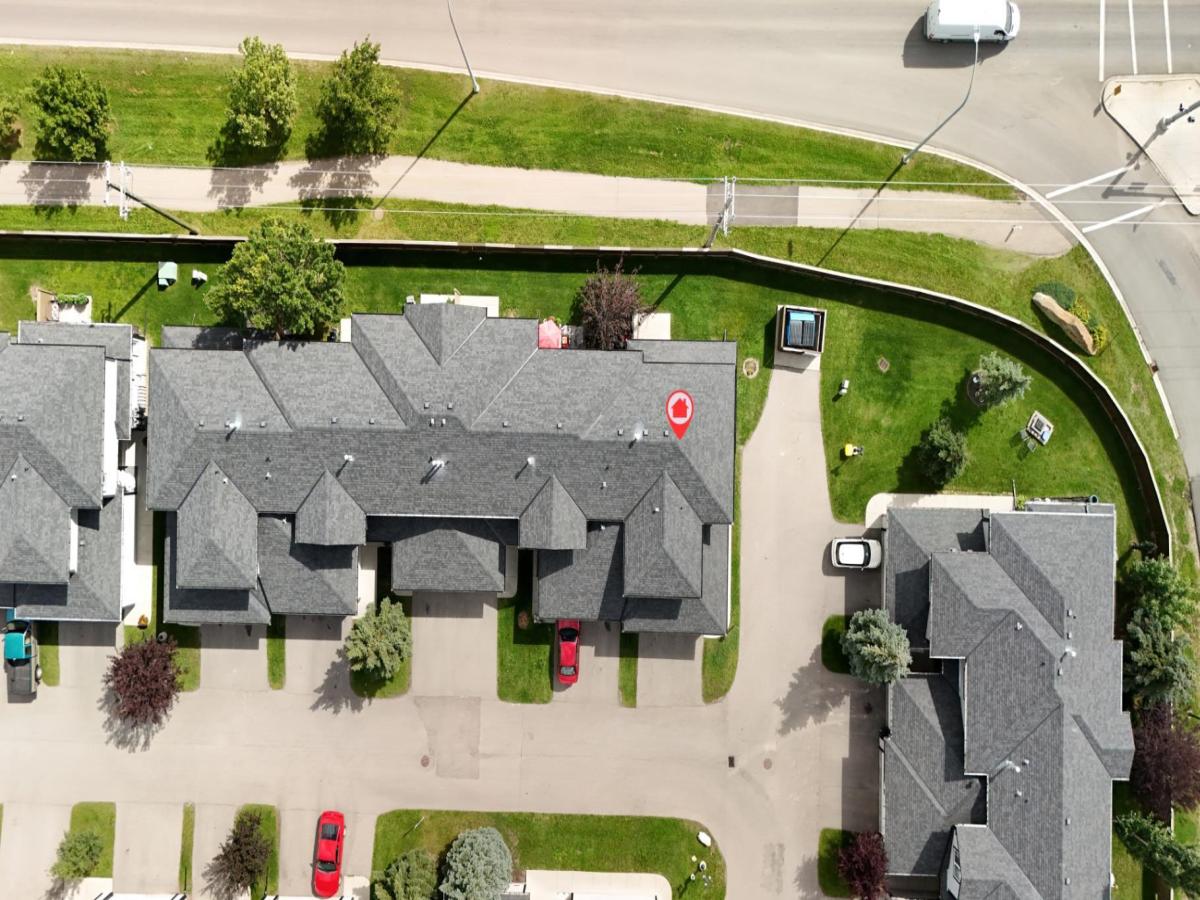***Bonus! 6 Months of Condo Fees Covered ***
Move right in and enjoy this stunning fully renovated corner-lot townhouse! Bright, modern living spaces feature sleek LVP flooring, pot lighting, and a beautiful kitchen with stainless steel appliances, fresh cabinetry, and an island perfect for cooking or entertaining. Cozy up by the gas fireplace or step out to your extra-large semi-private backyard — ideal for relaxing or hosting summer get-togethers.
Upstairs offers a spacious primary suite with double closets and a semi-private ensuite, plus two additional bedrooms and a flexible bonus room for work or play. The high-ceiling basement is ready for your personal touch, and the insulated double car garage adds extra comfort and storage.
Steps from schools, parks, shopping, and amenities — this home has it all! Don’t miss your chance — book your showing today!
Move right in and enjoy this stunning fully renovated corner-lot townhouse! Bright, modern living spaces feature sleek LVP flooring, pot lighting, and a beautiful kitchen with stainless steel appliances, fresh cabinetry, and an island perfect for cooking or entertaining. Cozy up by the gas fireplace or step out to your extra-large semi-private backyard — ideal for relaxing or hosting summer get-togethers.
Upstairs offers a spacious primary suite with double closets and a semi-private ensuite, plus two additional bedrooms and a flexible bonus room for work or play. The high-ceiling basement is ready for your personal touch, and the insulated double car garage adds extra comfort and storage.
Steps from schools, parks, shopping, and amenities — this home has it all! Don’t miss your chance — book your showing today!
Property Details
Price:
$412,999
MLS #:
A2269281
Status:
Active
Beds:
3
Baths:
2
Type:
Single Family
Subtype:
Row/Townhouse
Subdivision:
Canals
Listed Date:
Nov 6, 2025
Finished Sq Ft:
1,347
Lot Size:
2,336 sqft / 0.05 acres (approx)
Year Built:
2002
See this Listing
Schools
Interior
Appliances
Dishwasher, Electric Stove, Microwave Hood Fan, Refrigerator, Washer/Dryer
Basement
Full
Bathrooms Full
1
Bathrooms Half
1
Laundry Features
In Basement
Pets Allowed
Yes
Exterior
Exterior Features
Private Yard
Lot Features
Back Yard, Corner Lot, Landscaped, No Neighbours Behind
Parking Features
Double Garage Attached, Driveway
Parking Total
4
Patio And Porch Features
Patio
Roof
Asphalt Shingle
Financial
Map
Community
- Address21, 102 Canoe Square SW Airdrie AB
- SubdivisionCanals
- CityAirdrie
- CountyAirdrie
- Zip CodeT4B2Z1
Subdivisions in Airdrie
- Airdrie Meadows
- Bayside
- Baysprings
- Bayview
- Big Springs
- Canals
- Chinook Gate
- Cobblestone Creek
- Coopers Crossing
- Downtown
- East Lake Industrial
- Edgewater
- Edmonton Trail
- Fairways
- Gateway
- Hillcrest
- Jensen
- Key Ranch
- Kings Heights
- Kingsview Industrial Park
- Lanark
- Luxstone
- Meadowbrook
- Midtown
- Morningside
- Old Town
- Prairie Springs
- Ravenswood
- Reunion
- Ridgegate
- Sagewood
- Sawgrass Park
- Sierra Springs
- Silver Creek
- South Point
- South Windsong
- Southwinds
- Stonegate
- Summerhill
- The Village
- Thorburn
- Wildflower
- Williamstown
- Willowbrook
- Windsong
- Woodside
- Yankee Valley Crossing
Market Summary
Current real estate data for Single Family in Airdrie as of Nov 20, 2025
411
Single Family Listed
55
Avg DOM
366
Avg $ / SqFt
$645,570
Avg List Price
Property Summary
- Located in the Canals subdivision, 21, 102 Canoe Square SW Airdrie AB is a Single Family for sale in Airdrie, AB, T4B2Z1. It is listed for $412,999 and features 3 beds, 2 baths, and has approximately 1,347 square feet of living space, and was originally constructed in 2002. The current price per square foot is $307. The average price per square foot for Single Family listings in Airdrie is $366. The average listing price for Single Family in Airdrie is $645,570. To schedule a showing of MLS#a2269281 at 21, 102 Canoe Square SW in Airdrie, AB, contact your Rob Johnstone agent at (403) 730-2330 .
Similar Listings Nearby
21, 102 Canoe Square SW
Airdrie, AB


