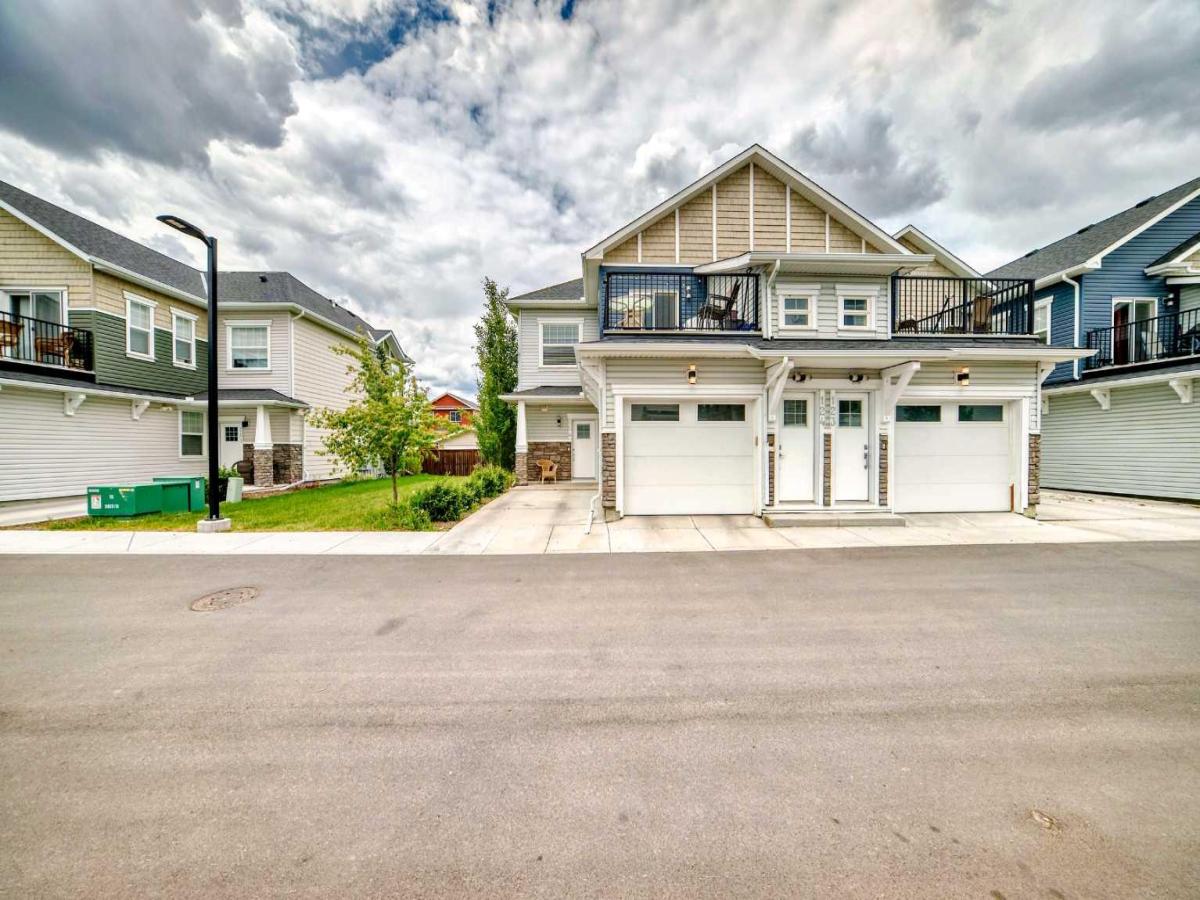This modern one-bedroom end-unit townhouse offers a nice alternative to the common apartment-style condos often found at this price point. As you step inside, you’ll find a generously sized kitchen with ample workspace, quartz countertops, an upgraded oven and fridge. The open concept main floor seamlessly connects the living, dining and kitchen areas, creating an inviting space for everyday living and entertaining. The kitchen includes stone countertops, full-height cabinetry, a tile backsplash, and stainless steel appliances. The kitchen is open to the living room with an oversized window that allows loads of natural light. The spacious living area is perfect for relaxing, whether you’re reading a book, watching TV, or entertaining guests. Large patio doors flood the area with natural light and lead to a sunny south facing deck, ideal for summer BBQs and relaxation. The spacious bedroom can easily fit a king-sized bed and has a large walk-in closet. Situated close to schools, parks, and all the amenities Airdrie has to offer, this townhouse presents a fantastic opportunity to own a stylish and practical home in a vibrant community.
Property Details
Price:
$279,900
MLS #:
A2228177
Status:
Active
Beds:
1
Baths:
1
Type:
Condo
Subtype:
Row/Townhouse
Subdivision:
Canals
Listed Date:
Jun 5, 2025
Finished Sq Ft:
758
Lot Size:
735 sqft / 0.02 acres (approx)
Year Built:
2017
See this Listing
Schools
Interior
Appliances
Dishwasher, Microwave Hood Fan, Refrigerator, Stove(s), Washer/Dryer, Window Coverings
Basement
None
Bathrooms Full
1
Laundry Features
In Unit
Pets Allowed
Restrictions
Exterior
Exterior Features
Other
Lot Features
Other
Parking Features
Driveway, Stall
Parking Total
1
Patio And Porch Features
See Remarks
Roof
Asphalt Shingle
Financial
Map
Community
- Address104, 115 Sagewood Drive SW Airdrie AB
- SubdivisionCanals
- CityAirdrie
- CountyAirdrie
- Zip CodeT4B4V5
Subdivisions in Airdrie
- Airdrie Meadows
- Bayside
- Baysprings
- Bayview
- Big Springs
- Canals
- Chinook Gate
- Cobblestone Creek
- Coopers Crossing
- Downtown
- East Lake Industrial
- Edgewater
- Edmonton Trail
- Fairways
- Gateway
- Hillcrest
- Jensen
- Key Ranch
- Kings Heights
- Kingsview Industrial Park
- Lanark
- Luxstone
- Meadowbrook
- Midtown
- Morningside
- Old Town
- Prairie Springs
- Ravenswood
- Reunion
- Ridgegate
- Sagewood
- Sawgrass Park
- Sierra Springs
- Silver Creek
- South Point
- South Windsong
- Southwinds
- Stonegate
- Summerhill
- The Village
- Thorburn
- Wildflower
- Williamstown
- Willowbrook
- Windsong
- Woodside
- Yankee Valley Crossing
Market Summary
Property Summary
- Located in the Canals subdivision, 104, 115 Sagewood Drive SW Airdrie AB is a Condo for sale in Airdrie, AB, T4B4V5. It is listed for $279,900 and features 1 beds, 1 baths, and has approximately 758 square feet of living space, and was originally constructed in 2017. The current price per square foot is $369. The average price per square foot for Condo listings in Airdrie is $319. The average listing price for Condo in Airdrie is $391,228. To schedule a showing of MLS#a2228177 at 104, 115 Sagewood Drive SW in Airdrie, AB, contact your Rob Johnstone agent at (403) 730-2330 .
Similar Listings Nearby
104, 115 Sagewood Drive SW
Airdrie, AB


