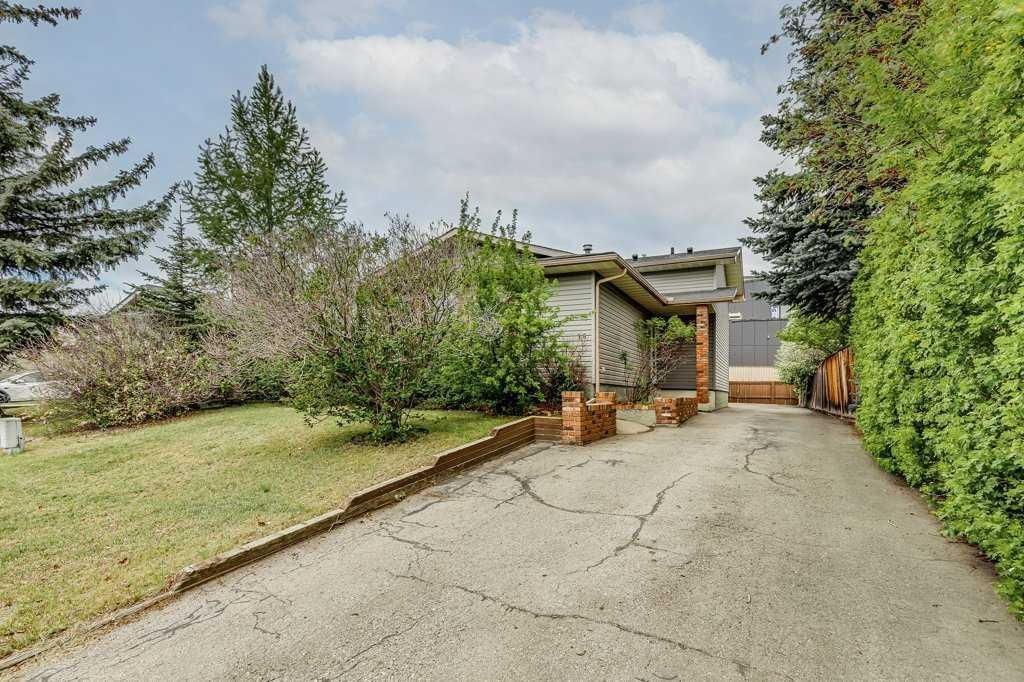Welcome to your next home! This 1732 sqft bright and sunny bi-level has been thoughtfully updated, offering a warm and inviting modern farmhouse feel. Inside, you’ll find high-end wide plank laminate flooring and an abundance of natural light throughout.
The main floor features a comfortable living room, spacious dining area, and an updated kitchen with newer countertops, sink, faucet, light fixtures, and bright cabinets. Two bedrooms and a beautifully finished 4-piece bathroom complete the main level.
The fully finished lower level offers even more living space, including a large recreation room, three additional bedrooms, and a stylish 3-piece bathroom. Stay cool all summer with the recently installed air conditioning (June 2023), complemented by a new two-stage furnace (October 2020), humidifier (November 2022), and UV light system (April 2023) for year-round comfort and air quality.
Additional recent upgrades include a new fridge (July 2023), upstairs toilet (July 2023), and laundry machines (December 2023). The exterior has also seen improvements, including a new back fence (June 2023), enhancing both privacy and curb appeal.
Outside, the spacious yard includes a large deck, fruit-bearing trees, garden beds, and plenty of space for kids or pets. The home backs onto peaceful greenspace with a nearby playground, making it ideal for families.
Other key upgrades include new shingles, hot water tank, vinyl windows and exterior doors, interior doors, and light fixtures.
Located on a quiet cul-de-sac and close to Genesis Place, schools, and other amenities, this move-in-ready home offers the perfect blend of comfort, style, and convenience.
The main floor features a comfortable living room, spacious dining area, and an updated kitchen with newer countertops, sink, faucet, light fixtures, and bright cabinets. Two bedrooms and a beautifully finished 4-piece bathroom complete the main level.
The fully finished lower level offers even more living space, including a large recreation room, three additional bedrooms, and a stylish 3-piece bathroom. Stay cool all summer with the recently installed air conditioning (June 2023), complemented by a new two-stage furnace (October 2020), humidifier (November 2022), and UV light system (April 2023) for year-round comfort and air quality.
Additional recent upgrades include a new fridge (July 2023), upstairs toilet (July 2023), and laundry machines (December 2023). The exterior has also seen improvements, including a new back fence (June 2023), enhancing both privacy and curb appeal.
Outside, the spacious yard includes a large deck, fruit-bearing trees, garden beds, and plenty of space for kids or pets. The home backs onto peaceful greenspace with a nearby playground, making it ideal for families.
Other key upgrades include new shingles, hot water tank, vinyl windows and exterior doors, interior doors, and light fixtures.
Located on a quiet cul-de-sac and close to Genesis Place, schools, and other amenities, this move-in-ready home offers the perfect blend of comfort, style, and convenience.
Property Details
Price:
$439,900
MLS #:
A2230488
Status:
Pending
Beds:
5
Baths:
2
Address:
420 Spring Haven Court SE
Type:
Single Family
Subtype:
Detached
Subdivision:
Big Springs
City:
Airdrie
Listed Date:
Jun 19, 2025
Province:
AB
Finished Sq Ft:
954
Postal Code:
415
Lot Size:
4,800 sqft / 0.11 acres (approx)
Year Built:
1978
See this Listing
Rob Johnstone is a trusted Calgary Realtor with over 30 years of real estate experience. He has evaluated thousands of properties and is a recognized expert in Calgary home and condo sales. Rob offers accurate home evaluations either by email or through in-person appointments. Both options are free and come with no obligation. His focus is to provide honest advice and professional insight, helping Calgary homeowners make confident decisions when it’s time to sell their property.
More About RobMortgage Calculator
Schools
Interior
Appliances
Dishwasher, Dryer, Microwave, Range Hood, Refrigerator, Stove(s), Washer, Water Purifier
Basement
Finished, Full
Bathrooms Full
2
Laundry Features
In Basement
Exterior
Exterior Features
Fire Pit, Garden, Playground
Lot Features
Back Yard, Backs on to Park/ Green Space, Cul- De- Sac, Fruit Trees/ Shrub(s), Garden, No Neighbours Behind
Parking Features
Parking Pad
Parking Total
2
Patio And Porch Features
Deck
Roof
Asphalt Shingle
Financial
Map
Community
- Address420 Spring Haven Court SE Airdrie AB
- SubdivisionBig Springs
- CityAirdrie
- CountyAirdrie
- Zip CodeT4A 1M5
Similar Listings Nearby
- 1449 bayview Point SW
Airdrie, AB$569,999
2.22 miles away
- 187 Sawgrass Gate NW
Airdrie, AB$569,900
2.85 miles away
- 157 MIDTOWN Court SW
Airdrie, AB$569,900
1.19 miles away
- 521 Midtown Street SW
Airdrie, AB$567,500
1.18 miles away
- 1911 Baywater Alley
Airdrie, AB$565,000
1.87 miles away
- 16 Ridgegate Way SW
Airdrie, AB$565,000
0.90 miles away
- 18 Reunion Heights NW
Airdrie, AB$564,900
2.44 miles away
- 114 Sagewood Drive SW
Airdrie, AB$564,900
1.82 miles away
- 140 Stonegate Close NW
Airdrie, AB$560,000
1.85 miles away
- 1038 Bayview Rise SW
Airdrie, AB$560,000
2.04 miles away
420 Spring Haven Court SE
Airdrie, AB
LIGHTBOX-IMAGES









