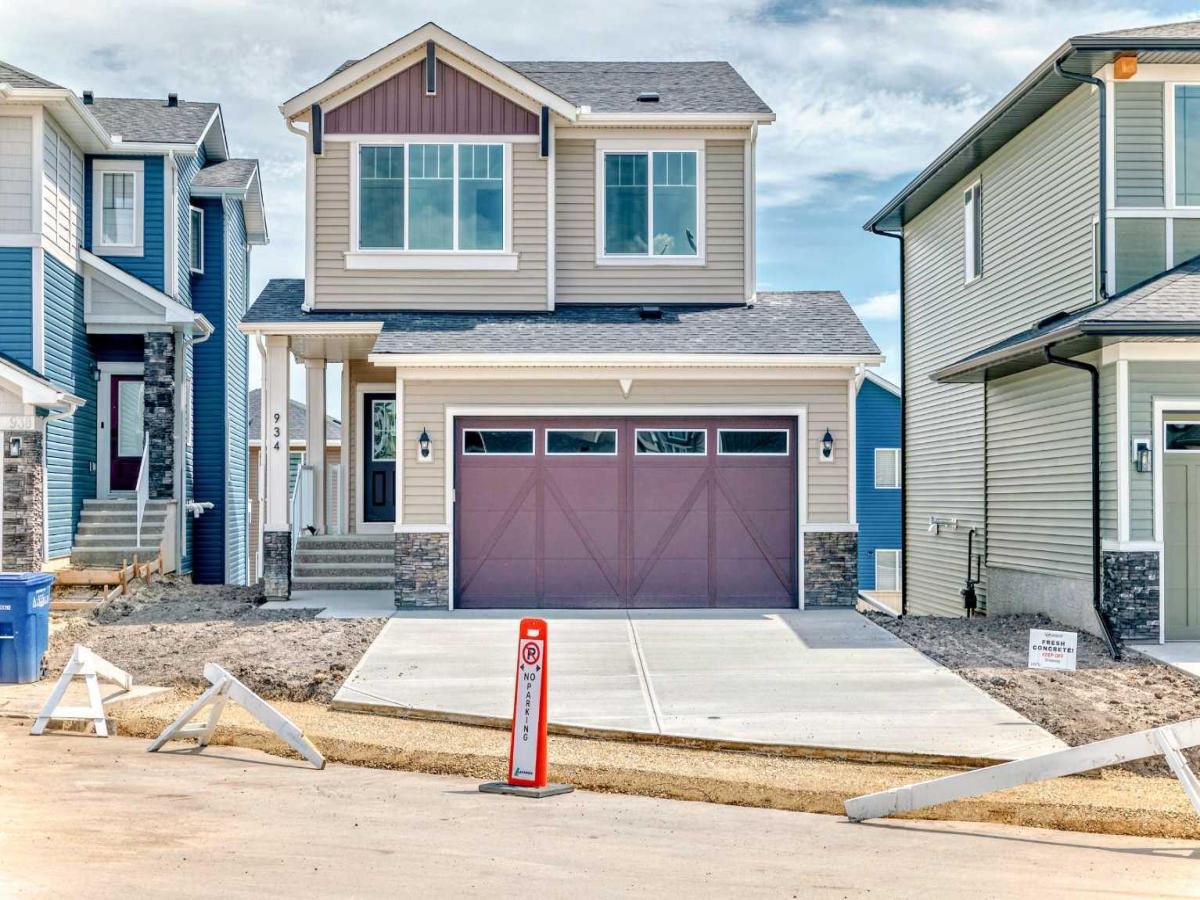Welcome to your dream home located in the desirable Bayview community! This stunning home perfectly combines modern design with everyday functionality, which offers both privacy and unparalleled beauty. Step into a thoughtfully crafted layout featuring 3 spacious bedrooms, 2.5 bathrooms, a main-floor den or office, an upstairs BONUS ROOM, WALK-OUT basement, and a double attached garage—perfect for growing families. The main floor features a gourmet kitchen with high end finishes, gorgeous quartz counters, and a pantry for additional storage. The kitchen seamlessly flows into the open living and dining area perfect for both relaxation and entertainment and a half bath which adds to the convenience to your family. Upstairs, you will find primary bedroom with large windows, a walk-in closet, and a 4pc ensuite, two additional well sized bedrooms, a 4pc main bath, along with the laundry room ensure convenience and comfort for your family by providing easy access to these amenities. A versatile BONUS ROOM adds to the appeal, offering endless possibilities for use. The unfinished WALK-OUT basement is a blank slate, ready for your personal touch. **Step into the world of luxury and modern charm in this elegant home!!!**
Property Details
Price:
$689,900
MLS #:
A2236726
Status:
Active
Beds:
3
Baths:
3
Type:
Single Family
Subtype:
Detached
Subdivision:
Bayview
Listed Date:
Jul 5, 2025
Finished Sq Ft:
1,625
Lot Size:
3,681 sqft / 0.08 acres (approx)
Year Built:
2025
See this Listing
Schools
Interior
Appliances
Dishwasher, Electric Stove, Microwave Hood Fan, Refrigerator
Basement
Full, Unfinished, Walk- Out To Grade
Bathrooms Full
2
Bathrooms Half
1
Laundry Features
Laundry Room
Exterior
Exterior Features
BBQ gas line, Private Entrance
Lot Features
Back Yard
Parking Features
Double Garage Attached
Parking Total
4
Patio And Porch Features
None
Roof
Asphalt Shingle
Financial
Map
Community
- Address934 Bayview Heights SW Airdrie AB
- SubdivisionBayview
- CityAirdrie
- CountyAirdrie
- Zip CodeT4B 5M6
Subdivisions in Airdrie
- Airdrie Meadows
- Bayside
- Baysprings
- Bayview
- Big Springs
- Canals
- Chinook Gate
- Cobblestone Creek
- Coopers Crossing
- Downtown
- East Lake Industrial
- Edgewater
- Edmonton Trail
- Fairways
- Gateway
- Hillcrest
- Jensen
- Key Ranch
- Kings Heights
- Kingsview Industrial Park
- Lanark
- Luxstone
- Meadowbrook
- Midtown
- Morningside
- Old Town
- Prairie Springs
- Ravenswood
- Reunion
- Ridgegate
- Sagewood
- Sawgrass Park
- Sierra Springs
- Silver Creek
- South Point
- South Windsong
- Southwinds
- Stonegate
- Summerhill
- The Village
- Thorburn
- Wildflower
- Williamstown
- Willowbrook
- Windsong
- Woodside
- Yankee Valley Crossing
Market Summary
Current real estate data for Single Family in Airdrie as of Nov 20, 2025
411
Single Family Listed
55
Avg DOM
366
Avg $ / SqFt
$645,570
Avg List Price
Property Summary
- Located in the Bayview subdivision, 934 Bayview Heights SW Airdrie AB is a Single Family for sale in Airdrie, AB, T4B 5M6. It is listed for $689,900 and features 3 beds, 3 baths, and has approximately 1,625 square feet of living space, and was originally constructed in 2025. The current price per square foot is $425. The average price per square foot for Single Family listings in Airdrie is $366. The average listing price for Single Family in Airdrie is $645,570. To schedule a showing of MLS#a2236726 at 934 Bayview Heights SW in Airdrie, AB, contact your Rob Johnstone agent at (403) 730-2330 .
Similar Listings Nearby
934 Bayview Heights SW
Airdrie, AB


