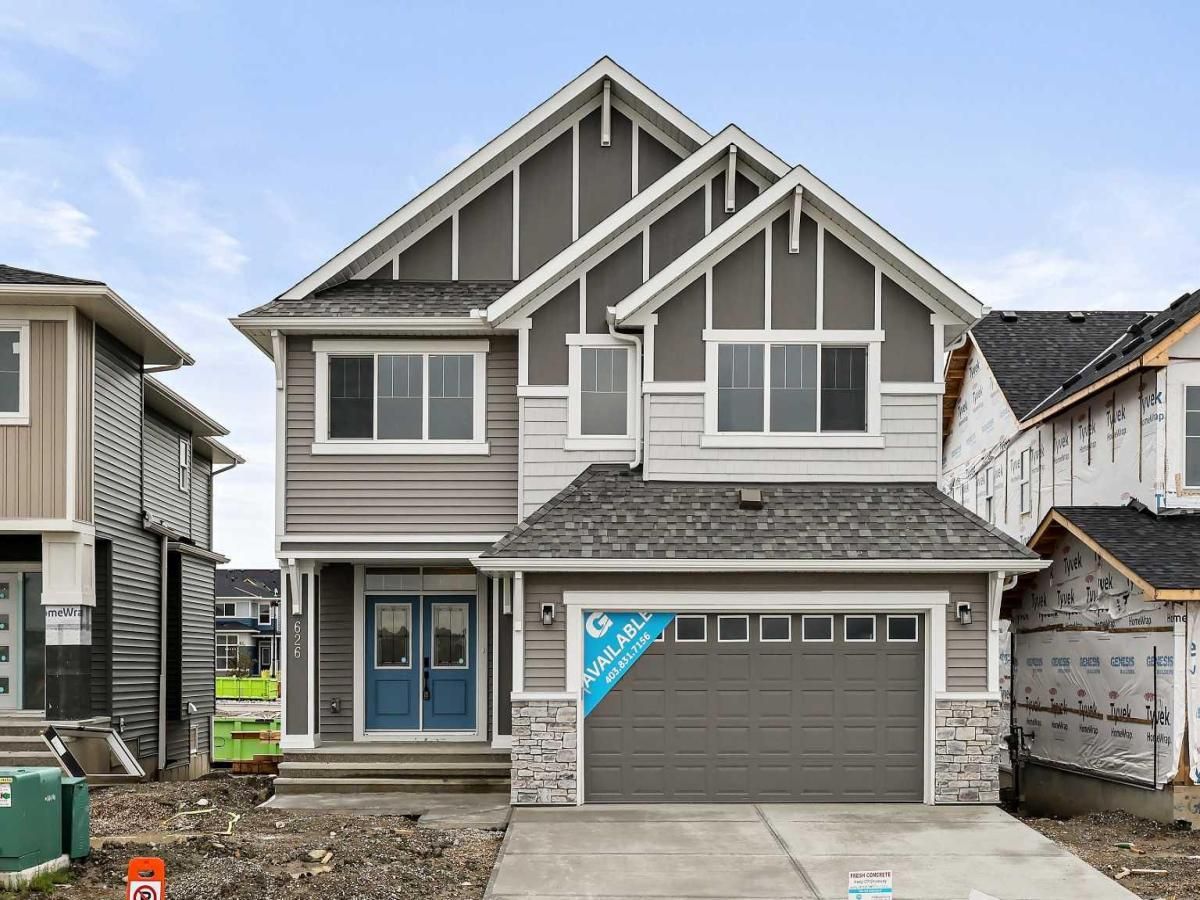626 Bayview Lane welcomes you to the family-oriented community of Bayview. This beautifully crafted home by Genesis Builders Group offers nearly 2,500 square feet of well-designed space, perfect for your family. Step into a spacious front foyer with a dramatic 18-foot ceiling, creating a bright and welcoming entrance. The main floor features airy 9-foot ceilings and a full 3-piece bathroom. The open-concept layout includes a generous living room with a focal point fireplace, a dedicated dining area, and a stunning kitchen complete with quartz countertops, a central island, full-height cabinetry, and a separate spice kitchen. Just off the mudroom, a side entrance leads directly to the undeveloped basement which is ready for your design ideas. The attached double garage, with an additional tandem parking stall, offers plenty of room for vehicles, tools, and extra storage. The upper level offers a bright bonus room that separates the primary suite from the secondary bedrooms. The primary bedroom is a true retreat, featuring a tray ceiling detail, a walk-in closet, and a luxurious five-piece en-suite with a soaker tub, oversized tiled shower, double vanities, and a private water closet. Two additional bedrooms are generously sized and share a five-piece main bathroom with dual sinks. A full laundry room with upper cabinetry completes the upper floor for added convenience. Step outside to a rear deck perfect for summer barbecues or relaxing evenings. Located on a quiet street near walking paths, green spaces, and future school sites, this home is also just minutes from 8th Street and major commuter routes. Built in 2025, 626 Bayview Lane SW is move-in ready and offers exceptional value, thoughtful design, and long-term comfort in one of Airdrie’s most sought-after communities. *Area size was calculated by applying the RMS to the blueprints provided by the builder.
Property Details
Price:
$759,900
MLS #:
A2244563
Status:
Active
Beds:
3
Baths:
3
Type:
Single Family
Subtype:
Detached
Subdivision:
Bayview
Listed Date:
Aug 2, 2025
Finished Sq Ft:
2,454
Lot Size:
4,714 sqft / 0.11 acres (approx)
Year Built:
2025
See this Listing
Schools
Interior
Appliances
Dishwasher, Microwave, Range Hood, Refrigerator, Stove(s)
Basement
Full, Separate/Exterior Entry, Unfinished
Bathrooms Full
2
Bathrooms Half
1
Laundry Features
Laundry Room, Upper Level
Exterior
Exterior Features
BBQ gas line
Lot Features
Rectangular Lot
Parking Features
Triple Garage Attached
Parking Total
5
Patio And Porch Features
Deck
Roof
Asphalt Shingle
Financial
Map
Community
- Address626 Bayview Lane SW Airdrie AB
- SubdivisionBayview
- CityAirdrie
- CountyAirdrie
- Zip CodeT4B 5M4
Subdivisions in Airdrie
- Airdrie Meadows
- Bayside
- Baysprings
- Bayview
- Big Springs
- Canals
- Chinook Gate
- Cobblestone Creek
- Coopers Crossing
- Downtown
- East Lake Industrial
- Edgewater
- Edmonton Trail
- Fairways
- Gateway
- Hillcrest
- Jensen
- Key Ranch
- Kings Heights
- Kingsview Industrial Park
- Lanark
- Luxstone
- Meadowbrook
- Midtown
- Morningside
- Old Town
- Prairie Springs
- Ravenswood
- Reunion
- Ridgegate
- Sagewood
- Sawgrass Park
- Sierra Springs
- Silver Creek
- South Point
- South Windsong
- Southwinds
- Stonegate
- Summerhill
- The Village
- Thorburn
- Wildflower
- Williamstown
- Willowbrook
- Windsong
- Woodside
- Yankee Valley Crossing
Market Summary
Current real estate data for Single Family in Airdrie as of Oct 30, 2025
466
Single Family Listed
51
Avg DOM
368
Avg $ / SqFt
$641,516
Avg List Price
Property Summary
- Located in the Bayview subdivision, 626 Bayview Lane SW Airdrie AB is a Single Family for sale in Airdrie, AB, T4B 5M4. It is listed for $759,900 and features 3 beds, 3 baths, and has approximately 2,454 square feet of living space, and was originally constructed in 2025. The current price per square foot is $310. The average price per square foot for Single Family listings in Airdrie is $368. The average listing price for Single Family in Airdrie is $641,516. To schedule a showing of MLS#a2244563 at 626 Bayview Lane SW in Airdrie, AB, contact your Rob Johnstone agent at (403) 730-2330 .
Similar Listings Nearby
626 Bayview Lane SW
Airdrie, AB


