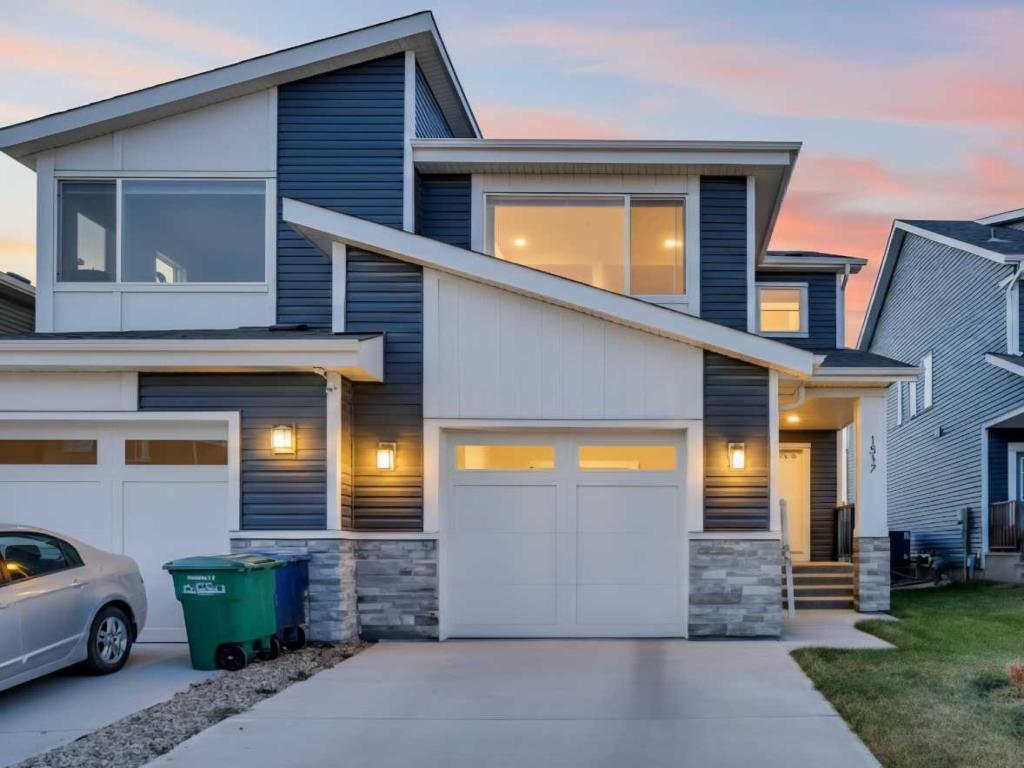Welcome to this gorgeous semi-detached home in the highly sought-after community of Bayview, Airdrie—where modern design meets comfort and functionality. Perfectly situated next to the canal and green space, this property offers a peaceful lifestyle surrounded by nature, walking paths, and scenic views.
The home’s inviting curb appeal and oversized single-car garage set the tone for what awaits inside. Step into a thoughtfully designed main floor featuring a dedicated office, ideal for remote work or study. The upgraded kitchen is a true centerpiece, showcasing stainless steel appliances, a gas range, full-height cabinets, quartz countertops, and a large island—perfect for entertaining and everyday living. The open-concept living and dining areas are bright and spacious, enhanced by large windows that flood the home with natural light.
Upstairs, you’ll find three bedrooms in total, offering incredible flexibility for families of all sizes. The primary suite is a private retreat with a 5-piece ensuite and a walk-in closet, while two additional good-sized bedrooms provide plenty of space for children or guests. Another full bathroom and an ample-sized bonus area complete this level, offering a perfect spot for a media room or play space.
Notable upgrades include pot lights in the kitchen, bonus room, and master bedroom, along with elegant tray ceilings in the bonus and master areas, adding a touch of architectural charm.
Step outside to enjoy your oversized backyard with a spacious deck, ideal for summer barbecues and outdoor gatherings.
Located close to schools, shopping, parks, and everyday amenities, this Bayview beauty offers the ideal balance of style, space, and convenience.
Don’t miss your opportunity to own this exceptional Airdrie home—schedule your private viewing today!
The home’s inviting curb appeal and oversized single-car garage set the tone for what awaits inside. Step into a thoughtfully designed main floor featuring a dedicated office, ideal for remote work or study. The upgraded kitchen is a true centerpiece, showcasing stainless steel appliances, a gas range, full-height cabinets, quartz countertops, and a large island—perfect for entertaining and everyday living. The open-concept living and dining areas are bright and spacious, enhanced by large windows that flood the home with natural light.
Upstairs, you’ll find three bedrooms in total, offering incredible flexibility for families of all sizes. The primary suite is a private retreat with a 5-piece ensuite and a walk-in closet, while two additional good-sized bedrooms provide plenty of space for children or guests. Another full bathroom and an ample-sized bonus area complete this level, offering a perfect spot for a media room or play space.
Notable upgrades include pot lights in the kitchen, bonus room, and master bedroom, along with elegant tray ceilings in the bonus and master areas, adding a touch of architectural charm.
Step outside to enjoy your oversized backyard with a spacious deck, ideal for summer barbecues and outdoor gatherings.
Located close to schools, shopping, parks, and everyday amenities, this Bayview beauty offers the ideal balance of style, space, and convenience.
Don’t miss your opportunity to own this exceptional Airdrie home—schedule your private viewing today!
Property Details
Price:
$549,000
MLS #:
A2266938
Status:
Active
Beds:
3
Baths:
3
Type:
Single Family
Subtype:
Semi Detached (Half Duplex)
Subdivision:
Bayview
Listed Date:
Oct 26, 2025
Finished Sq Ft:
1,725
Lot Size:
3,315 sqft / 0.08 acres (approx)
Year Built:
2023
See this Listing
Schools
Interior
Appliances
Dishwasher, Dryer, Garage Control(s), Gas Range, Microwave, Range Hood, Refrigerator, Washer
Basement
Full
Bathrooms Full
2
Bathrooms Half
1
Laundry Features
Laundry Room, Upper Level
Exterior
Exterior Features
Private Yard
Lot Features
Back Yard, Front Yard, No Neighbours Behind, Rectangular Lot
Parking Features
Single Garage Attached
Parking Total
2
Patio And Porch Features
Deck
Roof
Asphalt Shingle
Financial
Map
Community
- Address1517 Bayview Point SW Airdrie AB
- SubdivisionBayview
- CityAirdrie
- CountyAirdrie
- Zip CodeT4B 5K1
Subdivisions in Airdrie
- Airdrie Meadows
- Bayside
- Baysprings
- Bayview
- Big Springs
- Canals
- Chinook Gate
- Cobblestone Creek
- Coopers Crossing
- Downtown
- East Lake Industrial
- Edgewater
- Edmonton Trail
- Fairways
- Gateway
- Hillcrest
- Jensen
- Key Ranch
- Kings Heights
- Kingsview Industrial Park
- Lanark
- Luxstone
- Meadowbrook
- Midtown
- Morningside
- Old Town
- Prairie Springs
- Ravenswood
- Reunion
- Ridgegate
- Sagewood
- Sawgrass Park
- Sierra Springs
- Silver Creek
- South Point
- South Windsong
- Southwinds
- Stonegate
- Summerhill
- The Village
- Thorburn
- Wildflower
- Williamstown
- Willowbrook
- Windsong
- Woodside
- Yankee Valley Crossing
Market Summary
Current real estate data for Single Family in Airdrie as of Nov 20, 2025
411
Single Family Listed
55
Avg DOM
366
Avg $ / SqFt
$645,570
Avg List Price
Property Summary
- Located in the Bayview subdivision, 1517 Bayview Point SW Airdrie AB is a Single Family for sale in Airdrie, AB, T4B 5K1. It is listed for $549,000 and features 3 beds, 3 baths, and has approximately 1,725 square feet of living space, and was originally constructed in 2023. The current price per square foot is $318. The average price per square foot for Single Family listings in Airdrie is $366. The average listing price for Single Family in Airdrie is $645,570. To schedule a showing of MLS#a2266938 at 1517 Bayview Point SW in Airdrie, AB, contact your Rob Johnstone agent at (403) 730-2330 .
Similar Listings Nearby
1517 Bayview Point SW
Airdrie, AB


