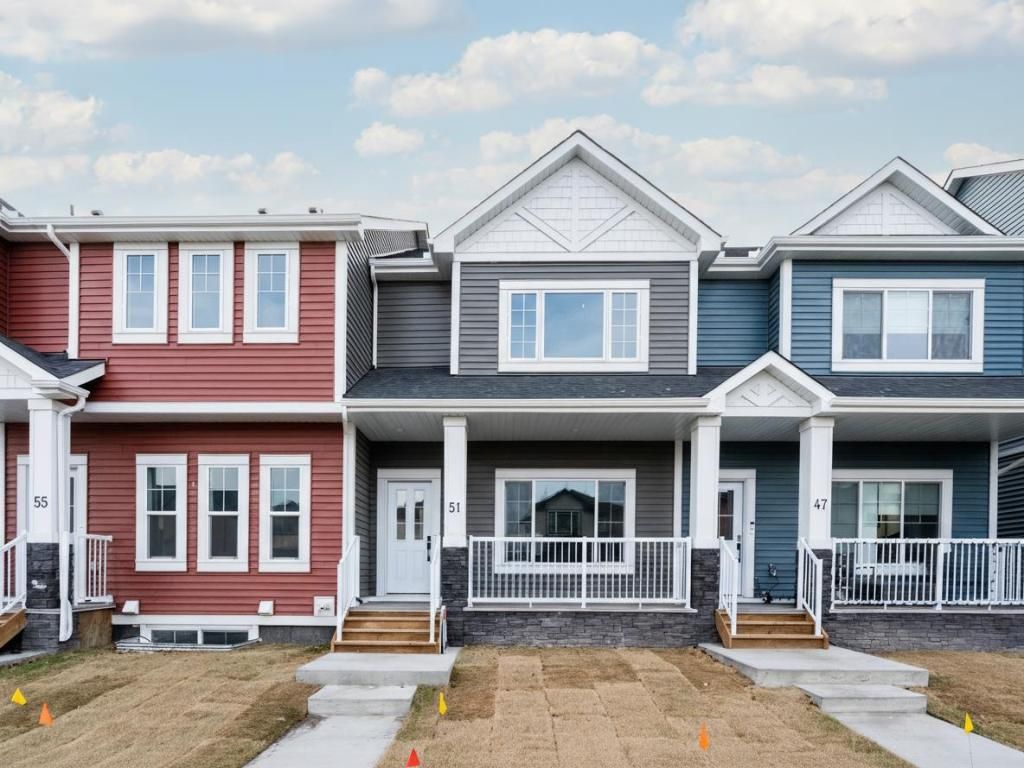Located at 51 Baysprings Terrace SW, this meticulously designed townhouse offers 1,685 square feet (Unit under construction, waiting for accurate measurements of house and rooms) of modern living space, exuding both sophistication and comfort. The open-plan layout welcomes abundant natural light into a refined space where every detail has been thoughtfully curated. On the main level, durable vinyl flooring sets the stage for a contemporary kitchen complete with sleek quartz countertops and stainless steel appliances—ideal for inspiring culinary creations. A convenient powder bath and an adjoining mudroom that leads to a private backyard with a double car garage add both functionality and ease. Upstairs, premium carpeting flows through spacious bedrooms, complemented by elegantly tiled bathrooms and a well-appointed laundry area. With 3 generous bedrooms and 2.5 beautifully designed baths, this home effortlessly accommodates both relaxation and everyday living. Situated just minutes from Nose Creek School (K-4), shopping, parks, playgrounds, and scenic trails, this townhouse is perfectly positioned for families and professionals alike.
Property Details
Price:
$419,900
MLS #:
A2266125
Status:
Active
Beds:
3
Baths:
3
Type:
Single Family
Subtype:
Row/Townhouse
Subdivision:
Baysprings
Listed Date:
Oct 23, 2025
Finished Sq Ft:
1,685
Lot Size:
2,198 sqft / 0.05 acres (approx)
Year Built:
2025
See this Listing
Schools
Interior
Appliances
Dishwasher, Electric Stove, Garage Control(s), Microwave Hood Fan, Refrigerator
Basement
Full
Bathrooms Full
2
Bathrooms Half
1
Laundry Features
Upper Level
Pets Allowed
Restrictions, Yes
Exterior
Exterior Features
Private Entrance, Private Yard
Lot Features
Back Lane, Back Yard, Front Yard, Landscaped, Private, Street Lighting
Parking Features
Double Garage Detached
Parking Total
2
Patio And Porch Features
None
Roof
Asphalt Shingle
Financial
Map
Community
- Address51 Baysprings Terrace SW Airdrie AB
- SubdivisionBaysprings
- CityAirdrie
- CountyAirdrie
- Zip CodeT4B 4A7
Subdivisions in Airdrie
- Airdrie Meadows
- Bayside
- Baysprings
- Bayview
- Big Springs
- Canals
- Chinook Gate
- Cobblestone Creek
- Coopers Crossing
- Downtown
- East Lake Industrial
- Edgewater
- Edmonton Trail
- Fairways
- Gateway
- Hillcrest
- Jensen
- Key Ranch
- Kings Heights
- Kingsview Industrial Park
- Lanark
- Luxstone
- Meadowbrook
- Midtown
- Morningside
- Old Town
- Prairie Springs
- Ravenswood
- Reunion
- Ridgegate
- Sagewood
- Sawgrass Park
- Sierra Springs
- Silver Creek
- South Point
- South Windsong
- Southwinds
- Stonegate
- Summerhill
- The Village
- Thorburn
- Wildflower
- Williamstown
- Willowbrook
- Windsong
- Woodside
- Yankee Valley Crossing
Market Summary
Current real estate data for Single Family in Airdrie as of Jan 02, 2026
250
Single Family Listed
68
Avg DOM
362
Avg $ / SqFt
$646,921
Avg List Price
Property Summary
- Located in the Baysprings subdivision, 51 Baysprings Terrace SW Airdrie AB is a Single Family for sale in Airdrie, AB, T4B 4A7. It is listed for $419,900 and features 3 beds, 3 baths, and has approximately 1,685 square feet of living space, and was originally constructed in 2025. The current price per square foot is $249. The average price per square foot for Single Family listings in Airdrie is $362. The average listing price for Single Family in Airdrie is $646,921. To schedule a showing of MLS#a2266125 at 51 Baysprings Terrace SW in Airdrie, AB, contact your Rob Johnstone agent at (403) 730-2330 .
Similar Listings Nearby
51 Baysprings Terrace SW
Airdrie, AB


