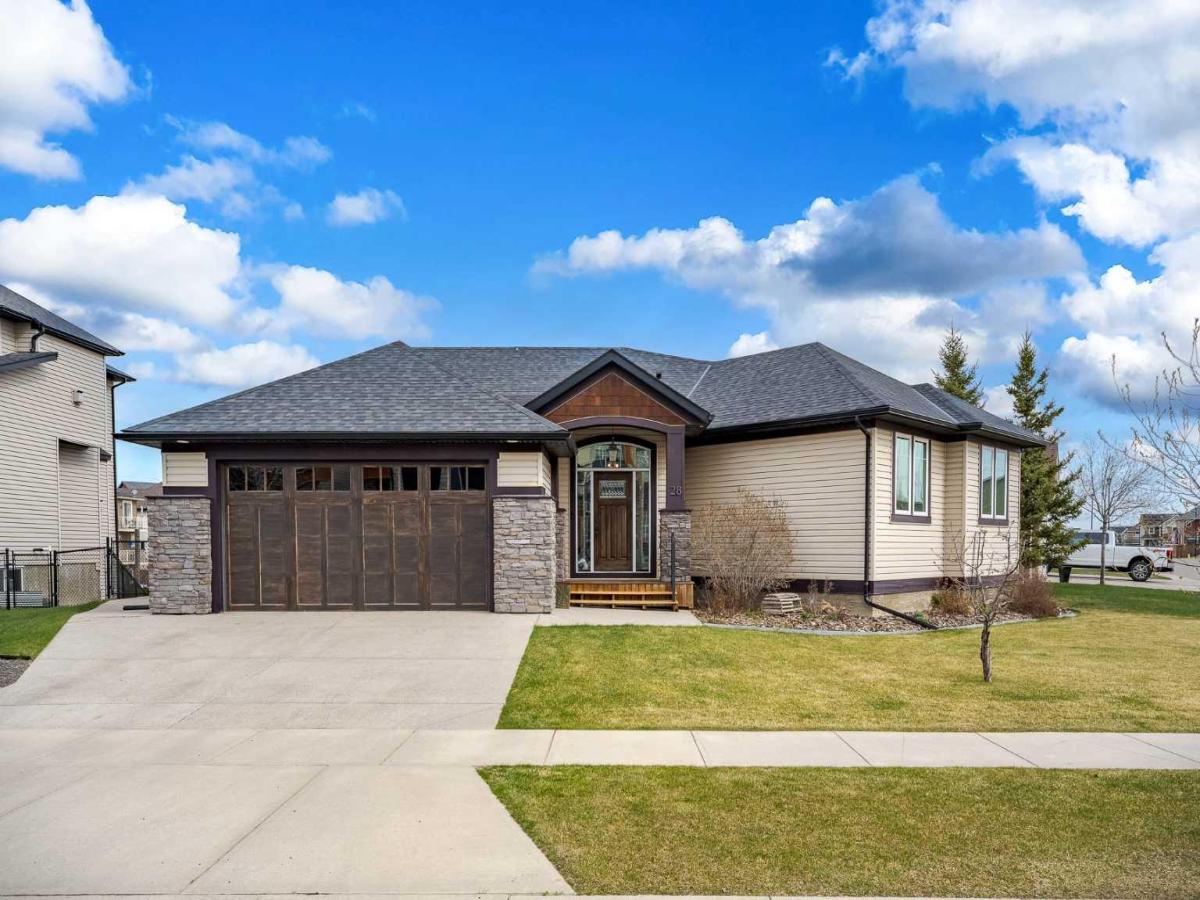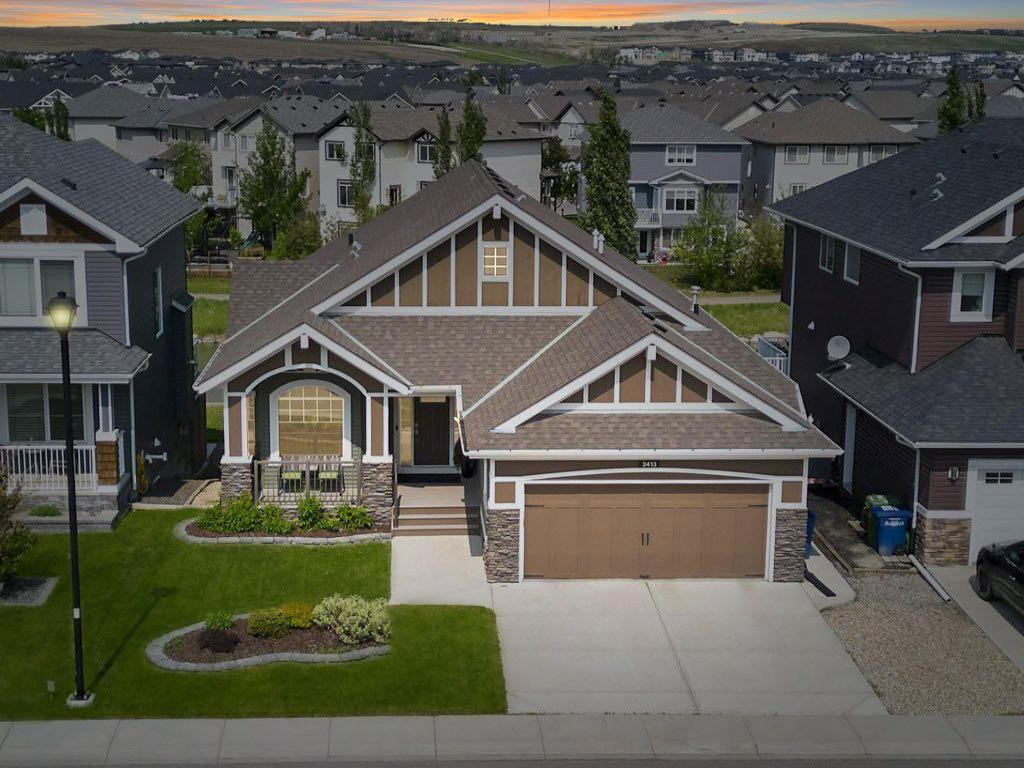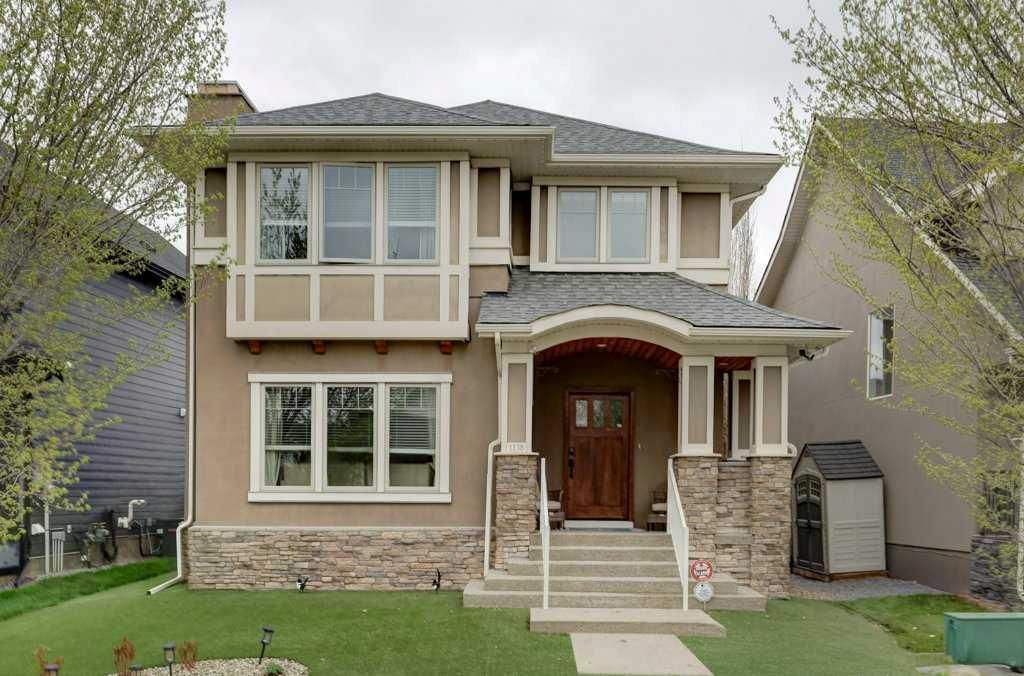This thoughtfully designed, brand-new Genesis home in Bayside blends clean, modern finishes with a layout that makes sense. With almost 2700 square feet of above-grade space, five bedrooms, three full bathrooms, and an enclosed spice kitchen, it offers the flexibility today’s families are looking for. The main floor is bright and open with wide LVP flooring, oversized windows, and 9-foot ceilings. A front bedroom and full bathroom provide an ideal setup for busy households with changing needs. The kitchen features full-height cabinetry, quartz countertops, upgraded hardware, and a fully enclosed spice kitchen with a prep sink, oven, and ample additional cabinetry. In the great room, a sleek fireplace with vertical tile surround adds a modern touch. The open dining area seamlessly flows from the kitchen, while the back entry features a well-planned mudroom with built-in shelving and direct access to the oversized garage. Upstairs, the central bonus room separates the primary suite from the three additional bedrooms. The primary bedroom features a large walk-in closet and a five-piece en-suite with a freestanding tub, an oversized tiled shower, and a double vanity. The secondary bedrooms are well-sized and share a five-piece bathroom with dual sinks. The laundry room is located conveniently on the upper level. Additional features include a side entry, 9-foot ceilings, modern black fixtures, custom fireplace tile, and designer lighting. The basement is unfinished and ready for your design ideas. All set on a quiet street near pathways, playgrounds, and schools in the established community of Bayside.
Property Details
Price:
$827,900
MLS #:
A2236064
Status:
Active
Beds:
5
Baths:
3
Address:
564 Baywater Manor SW
Type:
Single Family
Subtype:
Detached
Subdivision:
Bayside
City:
Airdrie
Listed Date:
Jul 28, 2025
Province:
AB
Finished Sq Ft:
2,675
Postal Code:
435
Lot Size:
4,621 sqft / 0.11 acres (approx)
Year Built:
2025
See this Listing
Rob Johnstone is a trusted Calgary Realtor with over 30 years of real estate experience. He has evaluated thousands of properties and is a recognized expert in Calgary home and condo sales. Rob offers accurate home evaluations either by email or through in-person appointments. Both options are free and come with no obligation. His focus is to provide honest advice and professional insight, helping Calgary homeowners make confident decisions when it’s time to sell their property.
More About RobMortgage Calculator
Schools
Interior
Appliances
Dishwasher, Microwave, Range Hood, Refrigerator, Stove(s)
Basement
Full, Unfinished
Bathrooms Full
3
Laundry Features
Upper Level
Exterior
Exterior Features
None
Lot Features
Rectangular Lot
Parking Features
Double Garage Attached
Parking Total
4
Patio And Porch Features
Front Porch
Roof
Asphalt Shingle
Financial
Map
Community
- Address564 Baywater Manor SW Airdrie AB
- SubdivisionBayside
- CityAirdrie
- CountyAirdrie
- Zip CodeT4B 3V5
Similar Listings Nearby
- 202 Cooperstown Lane SW
Airdrie, AB$1,075,000
1.09 miles away
- 28 Bayside Link SW
Airdrie, AB$1,068,800
0.20 miles away
- 1343 Bayside Drive SW
Airdrie, AB$1,025,000
0.67 miles away
- 2413 Bayside Circle SW
Airdrie, AB$999,900
0.22 miles away
- 2280 Lancaster Heights SE
Airdrie, AB$995,000
2.70 miles away
- 1766 Baywater Street SW
Airdrie, AB$975,000
0.30 miles away
- 1138 Coopers Drive SW
Airdrie, AB$949,900
1.24 miles away
- 190 Baywater Way SW
Airdrie, AB$949,900
0.06 miles away
- 660 Reynolds Crescent SW
Airdrie, AB$949,500
1.64 miles away
- 954 Coopers Drive SW
Airdrie, AB$949,000
0.98 miles away
564 Baywater Manor SW
Airdrie, AB
LIGHTBOX-IMAGES







