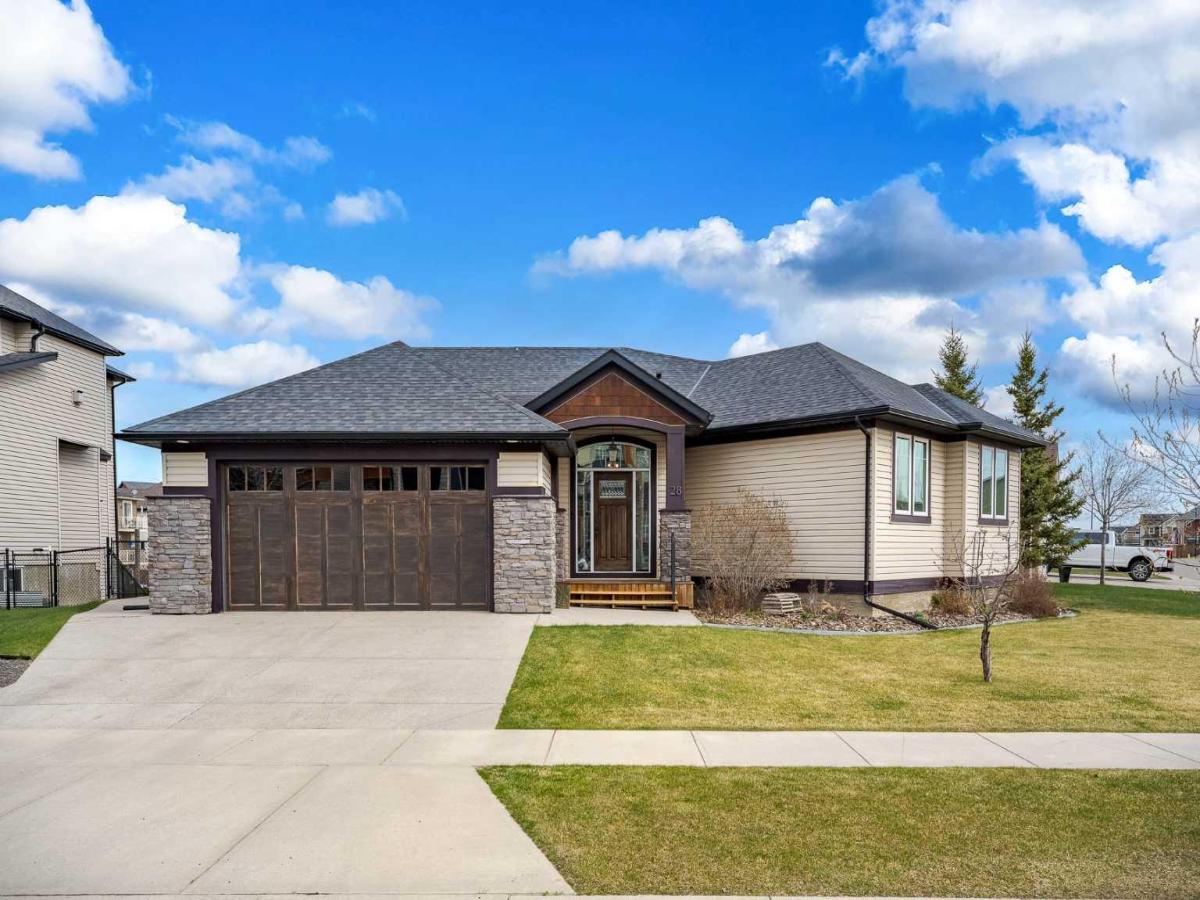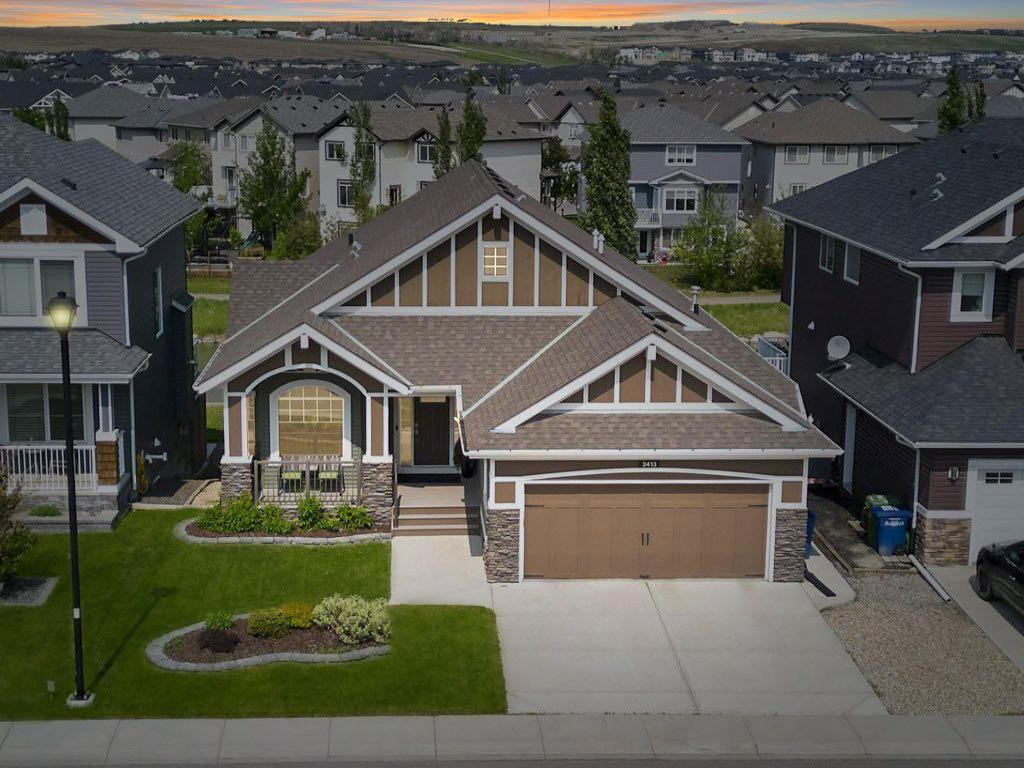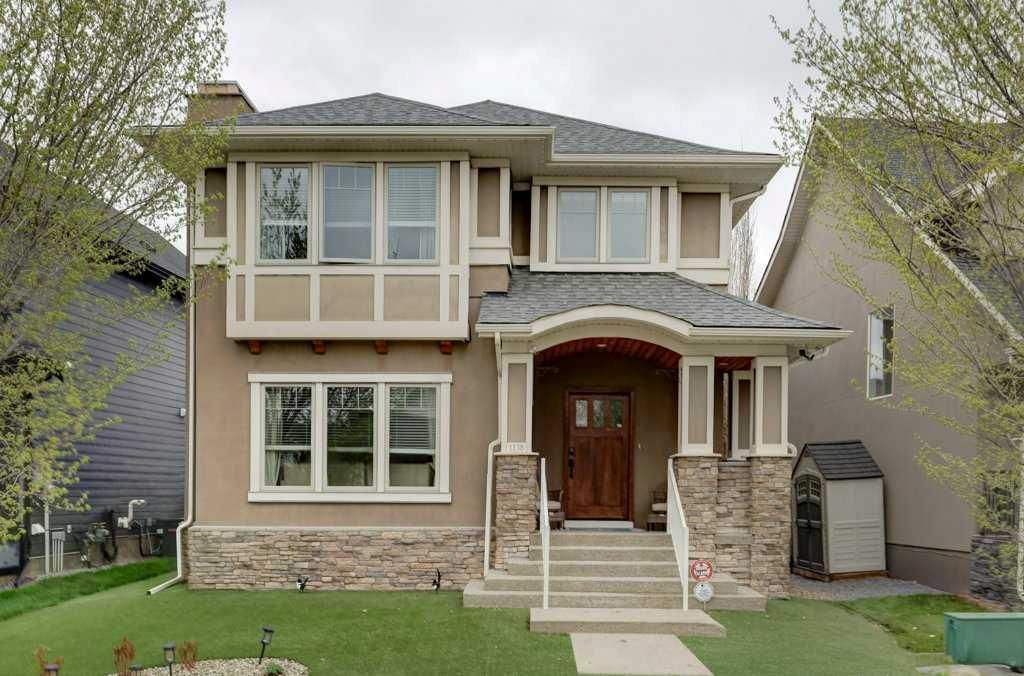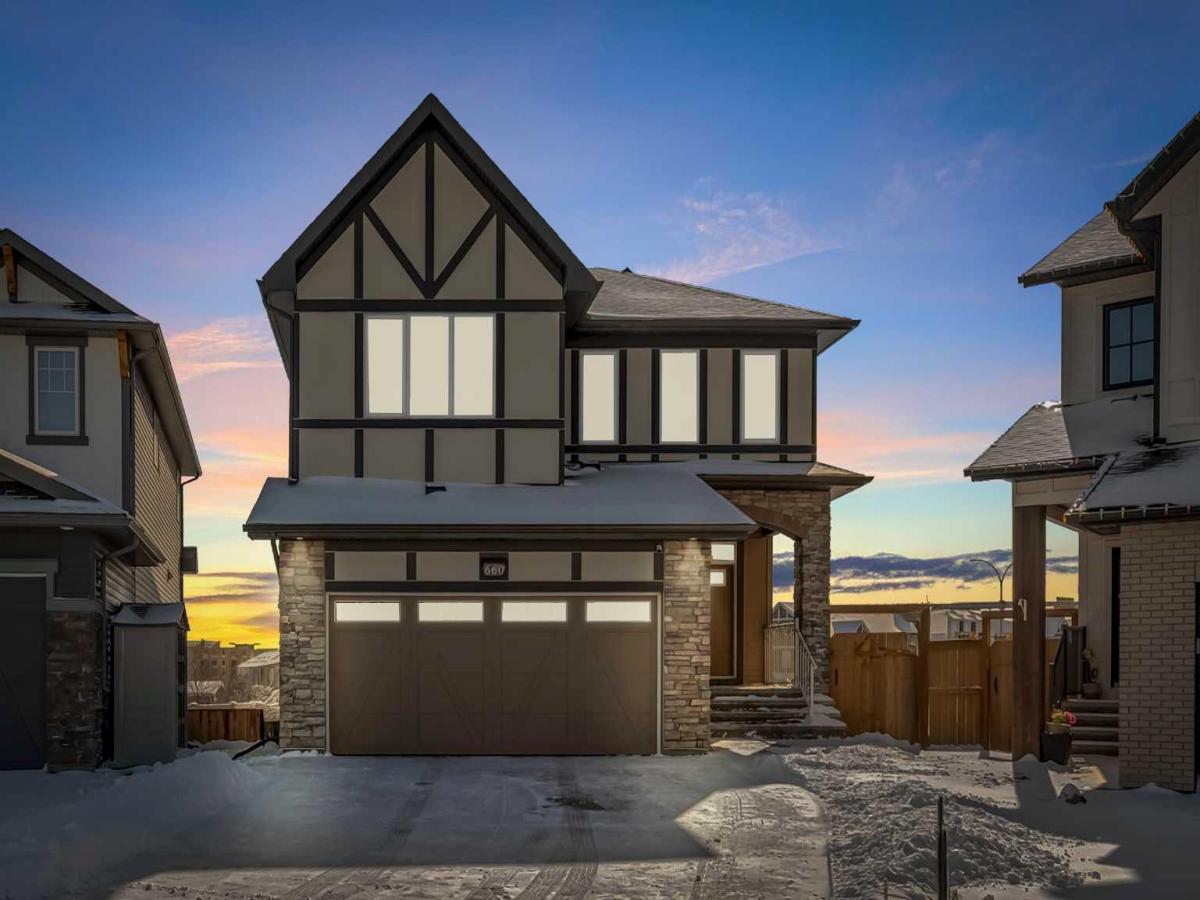Step into Bayside, where the sunsets linger a little longer, neighbors still wave from their driveways, and the word “community” actually means something. This isn’t just a house, it’s where birthday candles get blown out in the backyard, kids zigzag between the trampoline and the fire pit, and the kitchen fills with the smell of dinner and the sound of laughter echoing from every room.
Tucked into a quiet cul-de-sac full of friendly faces and front porch conversations, this McKee-built gem is made for real life—your life. Upstairs, you’ll find four generous bedrooms (plenty of room to grow, sprawl, or escape) and a private office that makes working from home a breeze. Downstairs, the professionally finished basement comes complete with a massive wet bar—perfect for game nights, holiday parties, or just kicking back after a long week.
Let’s talk features: A walk-in mudroom closet you never knew you needed? Check. A laundry room just steps from the primary suite? Double check. And that primary suite? It’s a true retreat, with a cozy reading nook, luxurious soaker tub, and enough space to truly unwind. Oh, and yes—central air conditioning to keep you cool when summer turns up the heat.
Outside your door, Bayside brings the best of small-town charm with modern convenience. Kids still ride bikes until the streetlights flicker on. The canal pathways are made for evening strolls, weekend bike rides, and impromptu adventures. Playgrounds, pump tracks, schools, and coffee shops? All within walking distance.
If you’ve been dreaming of a home that can keep up with toddlers, teens, and surprise weekend guests—this is it. A place where your story can unfold, grow, and thrive. One visit, and you’ll feel it.
Come see for yourself. Your next chapter starts here.
Schedule your showing today—we can’t wait to welcome you home.
Tucked into a quiet cul-de-sac full of friendly faces and front porch conversations, this McKee-built gem is made for real life—your life. Upstairs, you’ll find four generous bedrooms (plenty of room to grow, sprawl, or escape) and a private office that makes working from home a breeze. Downstairs, the professionally finished basement comes complete with a massive wet bar—perfect for game nights, holiday parties, or just kicking back after a long week.
Let’s talk features: A walk-in mudroom closet you never knew you needed? Check. A laundry room just steps from the primary suite? Double check. And that primary suite? It’s a true retreat, with a cozy reading nook, luxurious soaker tub, and enough space to truly unwind. Oh, and yes—central air conditioning to keep you cool when summer turns up the heat.
Outside your door, Bayside brings the best of small-town charm with modern convenience. Kids still ride bikes until the streetlights flicker on. The canal pathways are made for evening strolls, weekend bike rides, and impromptu adventures. Playgrounds, pump tracks, schools, and coffee shops? All within walking distance.
If you’ve been dreaming of a home that can keep up with toddlers, teens, and surprise weekend guests—this is it. A place where your story can unfold, grow, and thrive. One visit, and you’ll feel it.
Come see for yourself. Your next chapter starts here.
Schedule your showing today—we can’t wait to welcome you home.
Property Details
Price:
$850,000
MLS #:
A2215246
Status:
Active
Beds:
5
Baths:
4
Address:
1729 Bayside Close SW
Type:
Single Family
Subtype:
Detached
Subdivision:
Bayside
City:
Airdrie
Listed Date:
Jun 19, 2025
Province:
AB
Finished Sq Ft:
2,403
Postal Code:
457
Lot Size:
4,316 sqft / 0.10 acres (approx)
Year Built:
2021
See this Listing
Rob Johnstone is a trusted Calgary Realtor with over 30 years of real estate experience. He has evaluated thousands of properties and is a recognized expert in Calgary home and condo sales. Rob offers accurate home evaluations either by email or through in-person appointments. Both options are free and come with no obligation. His focus is to provide honest advice and professional insight, helping Calgary homeowners make confident decisions when it’s time to sell their property.
More About RobMortgage Calculator
Schools
Interior
Appliances
Dishwasher, Dryer, Electric Range, Microwave Hood Fan, Refrigerator, Washer
Basement
Finished, Full
Bathrooms Full
3
Bathrooms Half
1
Laundry Features
Laundry Room, Upper Level
Exterior
Exterior Features
Private Yard
Lot Features
Back Yard, Front Yard, Lawn
Parking Features
Double Garage Attached
Parking Total
4
Patio And Porch Features
Deck, Front Porch
Roof
Asphalt Shingle
Financial
Map
Community
- Address1729 Bayside Close SW Airdrie AB
- SubdivisionBayside
- CityAirdrie
- CountyAirdrie
- Zip CodeT4B 5E7
Similar Listings Nearby
- 102 Cooperstown Lane SW
Airdrie, AB$1,095,000
1.36 miles away
- 202 Cooperstown Lane SW
Airdrie, AB$1,075,000
1.26 miles away
- 28 Bayside Link SW
Airdrie, AB$1,068,800
0.53 miles away
- 1343 Bayside Drive SW
Airdrie, AB$1,025,000
0.22 miles away
- 2413 Bayside Circle SW
Airdrie, AB$999,900
0.47 miles away
- 2280 Lancaster Heights SE
Airdrie, AB$995,000
2.56 miles away
- 1766 Baywater Street SW
Airdrie, AB$975,000
0.30 miles away
- 1138 Coopers Drive SW
Airdrie, AB$949,900
1.37 miles away
- 190 Baywater Way SW
Airdrie, AB$949,900
0.54 miles away
- 660 Reynolds Crescent SW
Airdrie, AB$949,500
1.79 miles away
1729 Bayside Close SW
Airdrie, AB
LIGHTBOX-IMAGES






